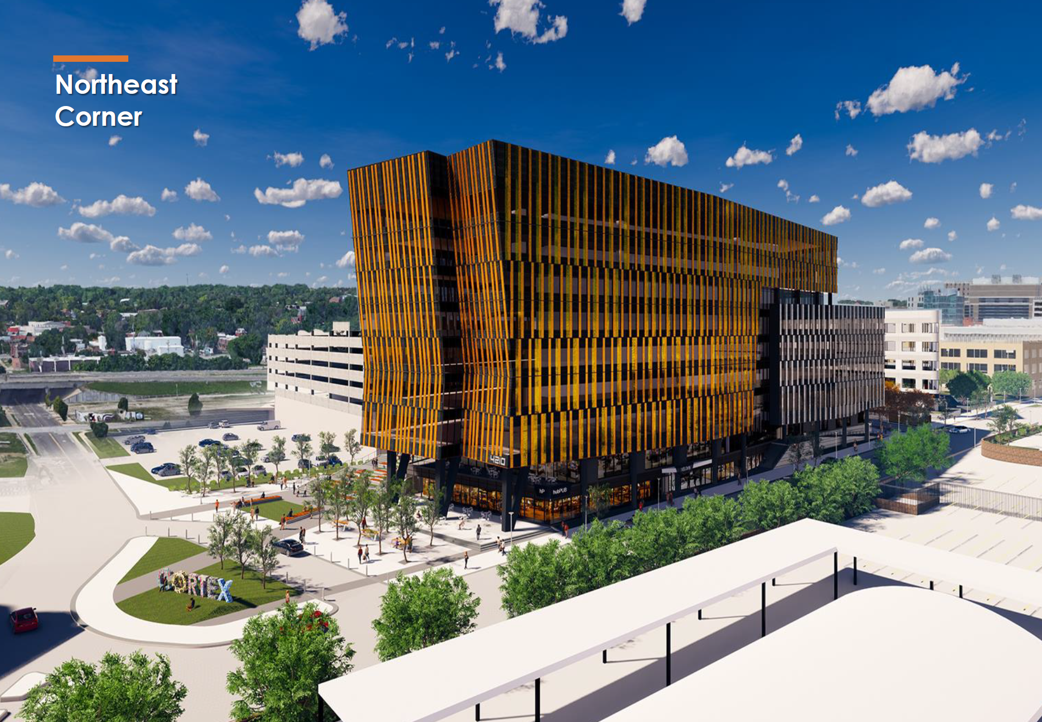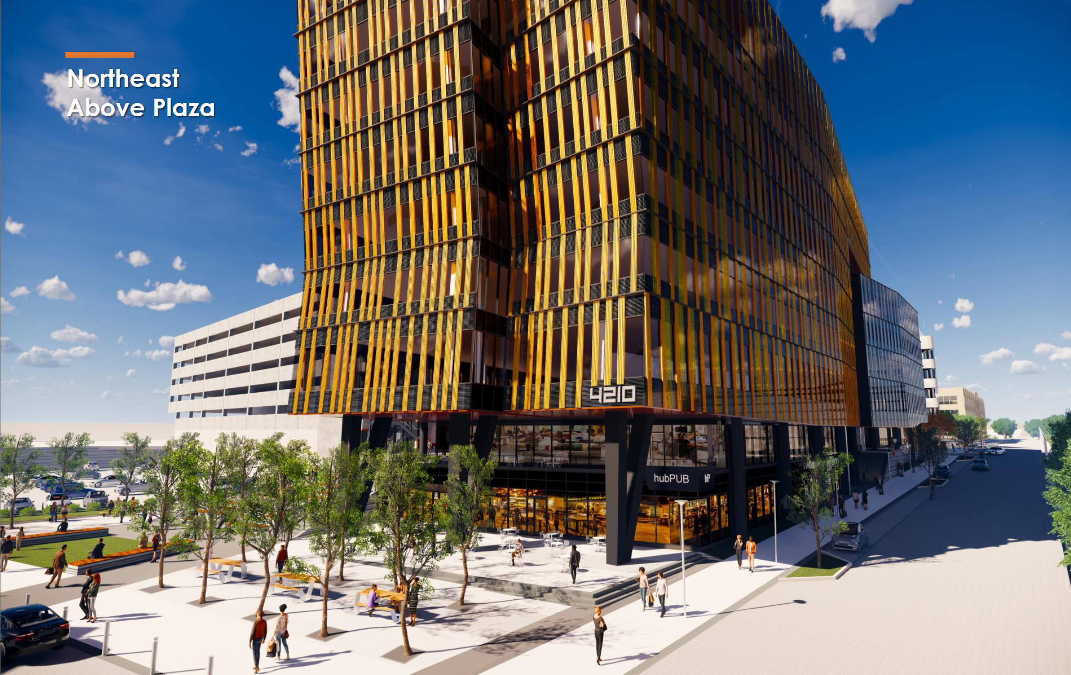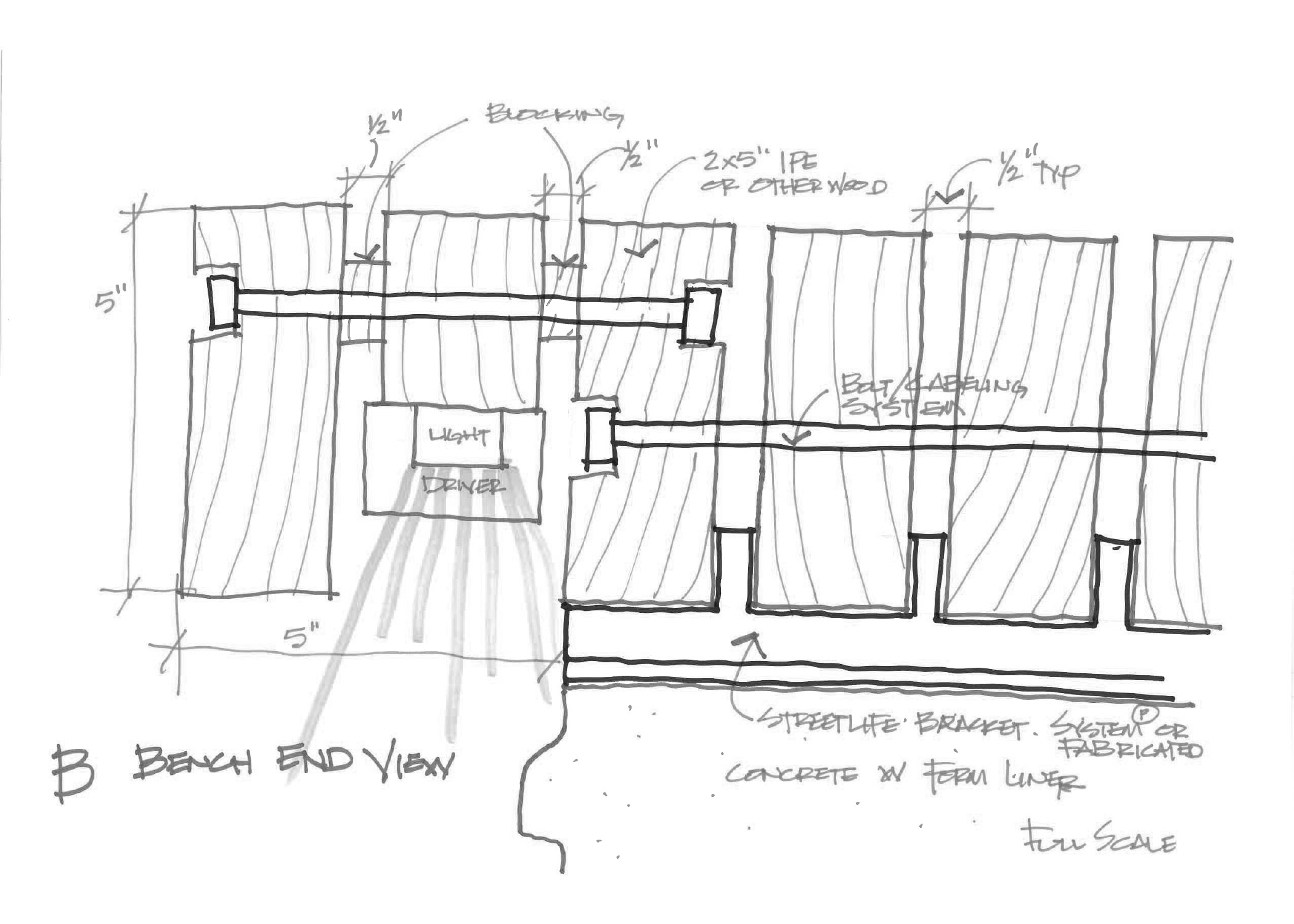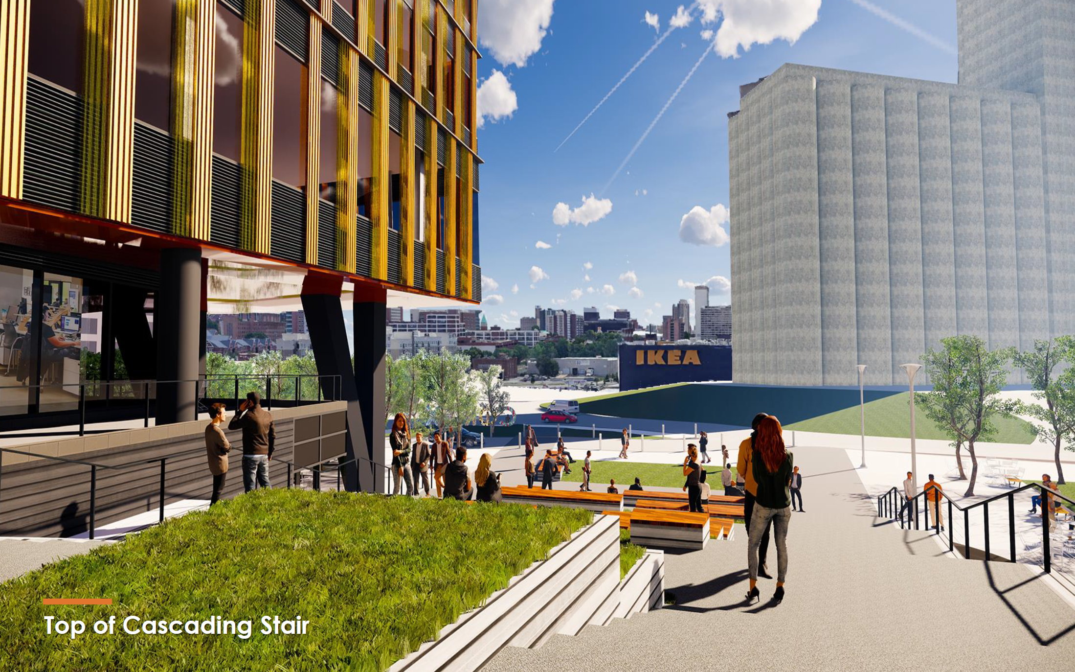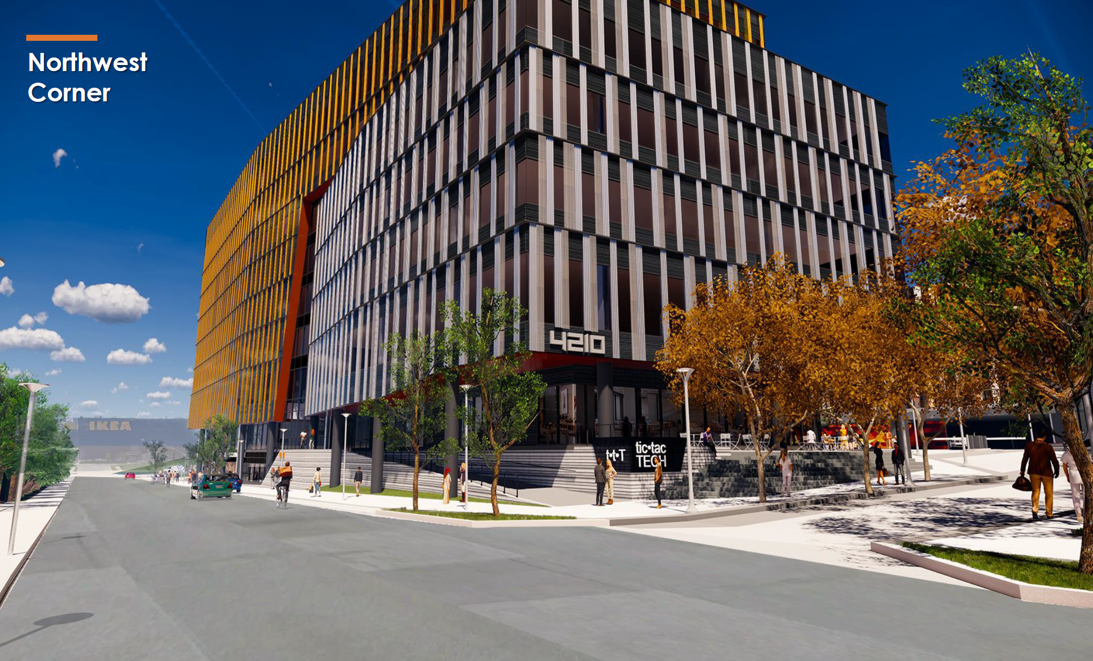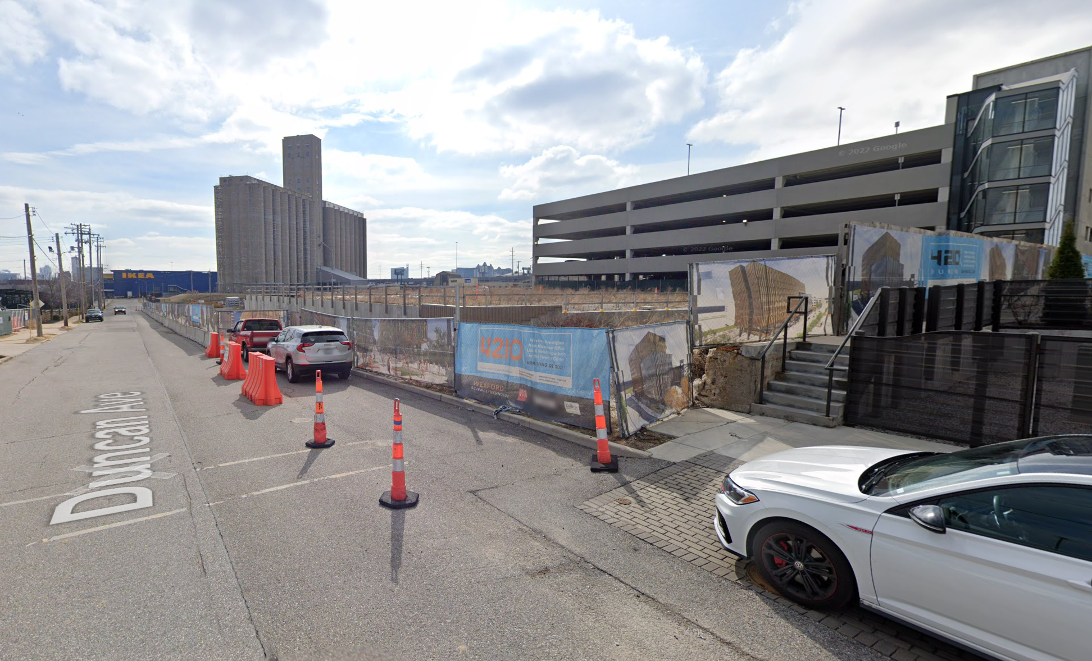4210 Duncan – Cortex Innovation Community
St. Louis, MO
The design of the nine-story, 316,000-sq.-ft office and lab building at 4210 Duncan was inspired by the site’s legacy
as a former metal manufacturer. It features a linear, metal facade and will become the largest building on the Cortex
campus upon completion. The flexible floor plan is designed to accommodate various space configurations and is techand
lab-ready. A hospitality lobby connects to the new Cortex Gateway Plaza, offering outdoor restaurant terraces,
event spaces, and work areas.
The building will be constructed on a surface parking lot, with significant street-level changes planned, including the
removal of a large concrete wall that kept the site level. Retail spaces will be included to enhance the district’s
development into a true neighborhood over time. All four sides of the building engage with the streetscape
and pedestrian level, activating the Cortex Community experience. An interior plaza will provide circulation as
well as spaces for art, games, movies, and socializing. The building’s design will be striking and visible from Interstate
64, Forest Park Avenue, and Vandeventer, making it the tallest in the neighborhood. Additionally, 4210 Duncan will
be close to Sarah Street, which is undergoing significant changes to improve the streetscape and pedestrian
connection to the Grove.
