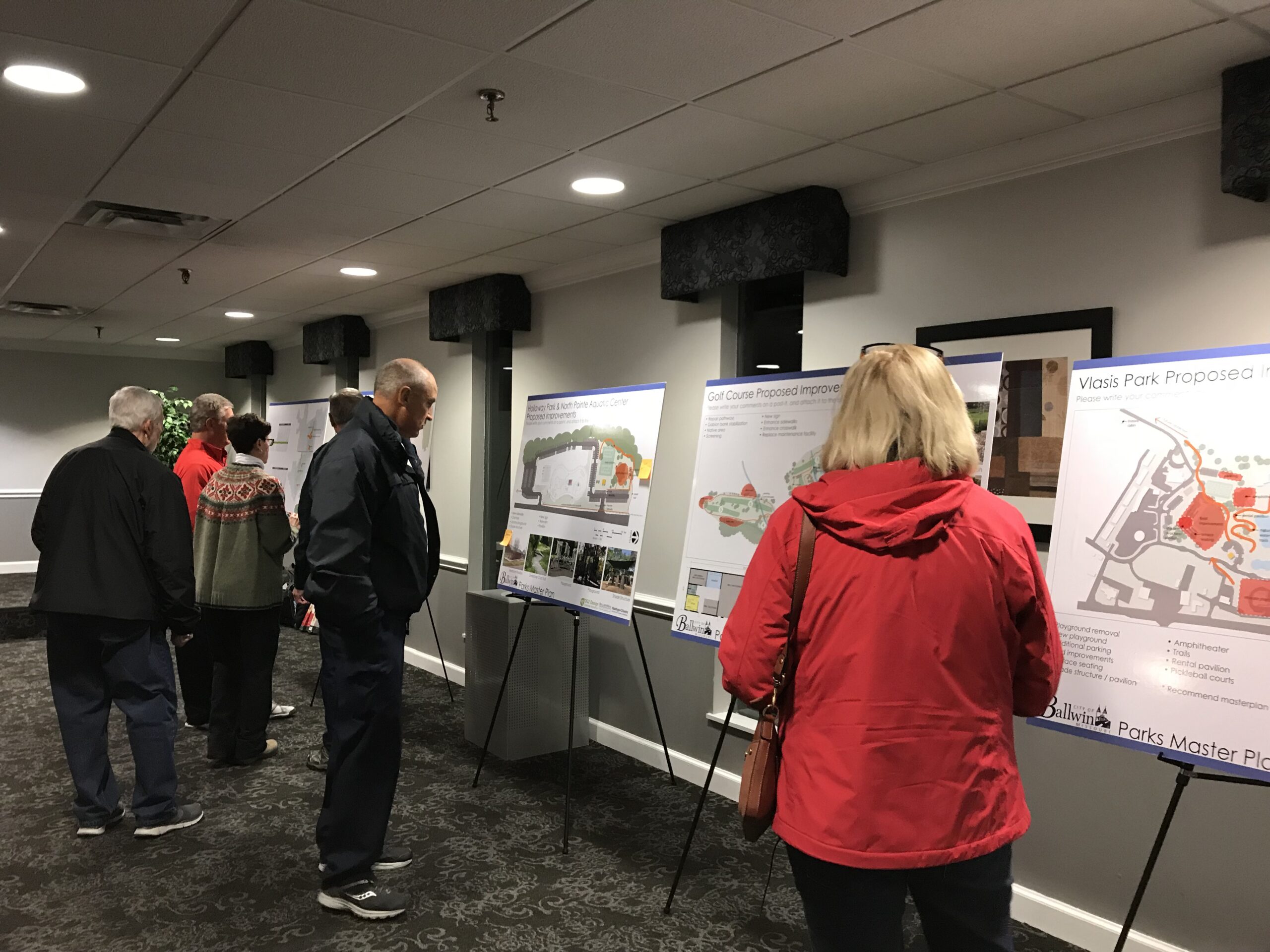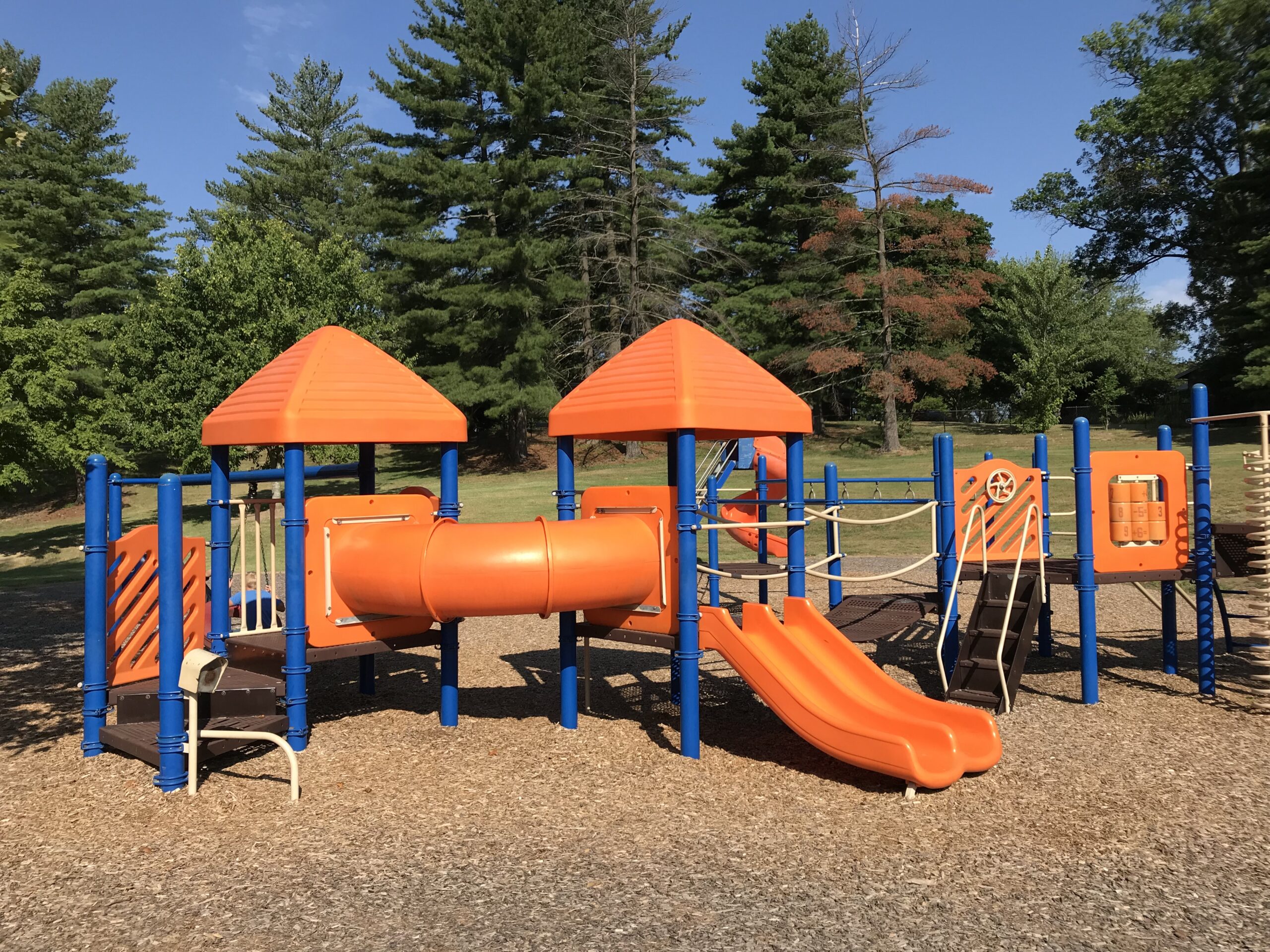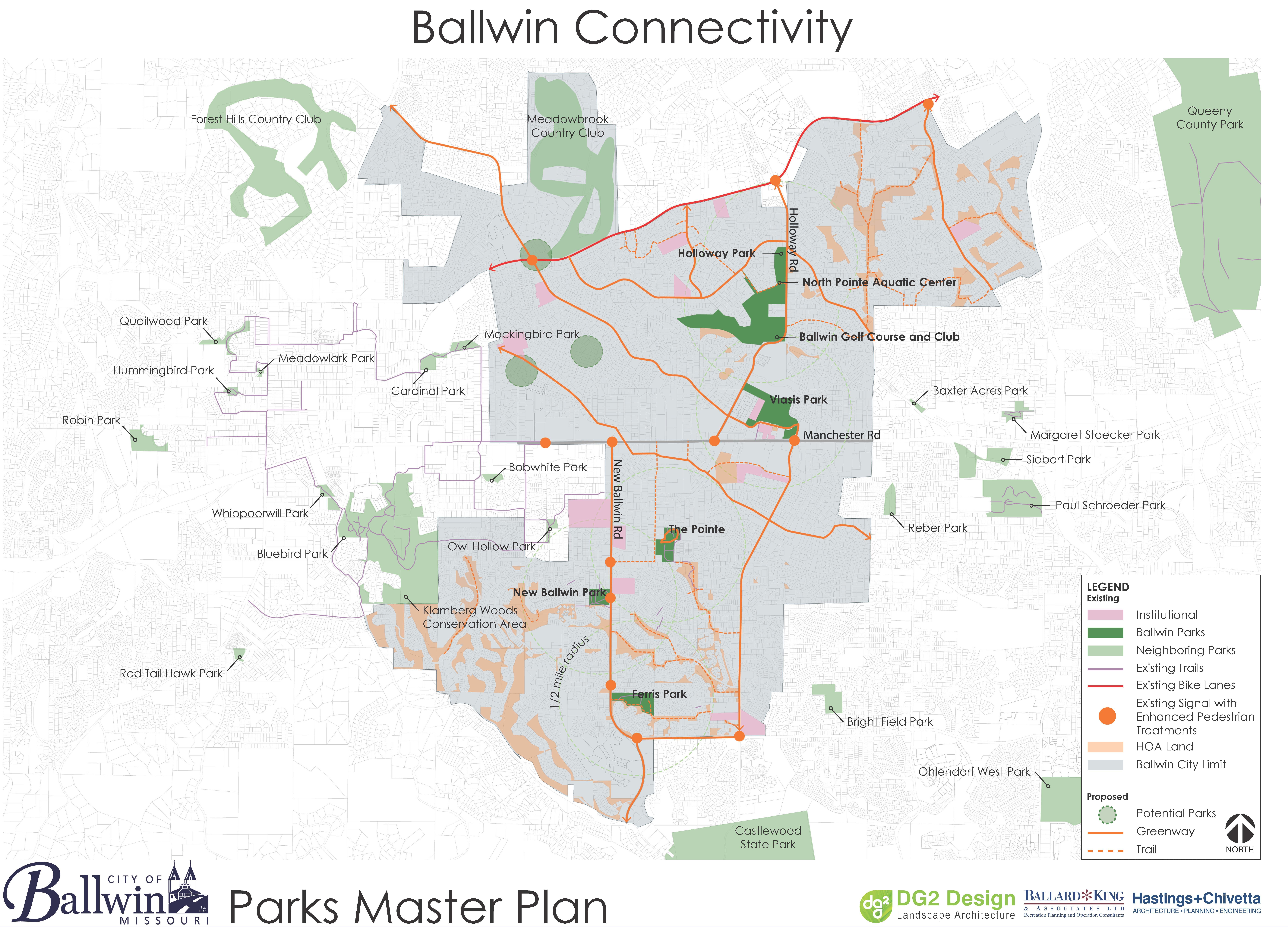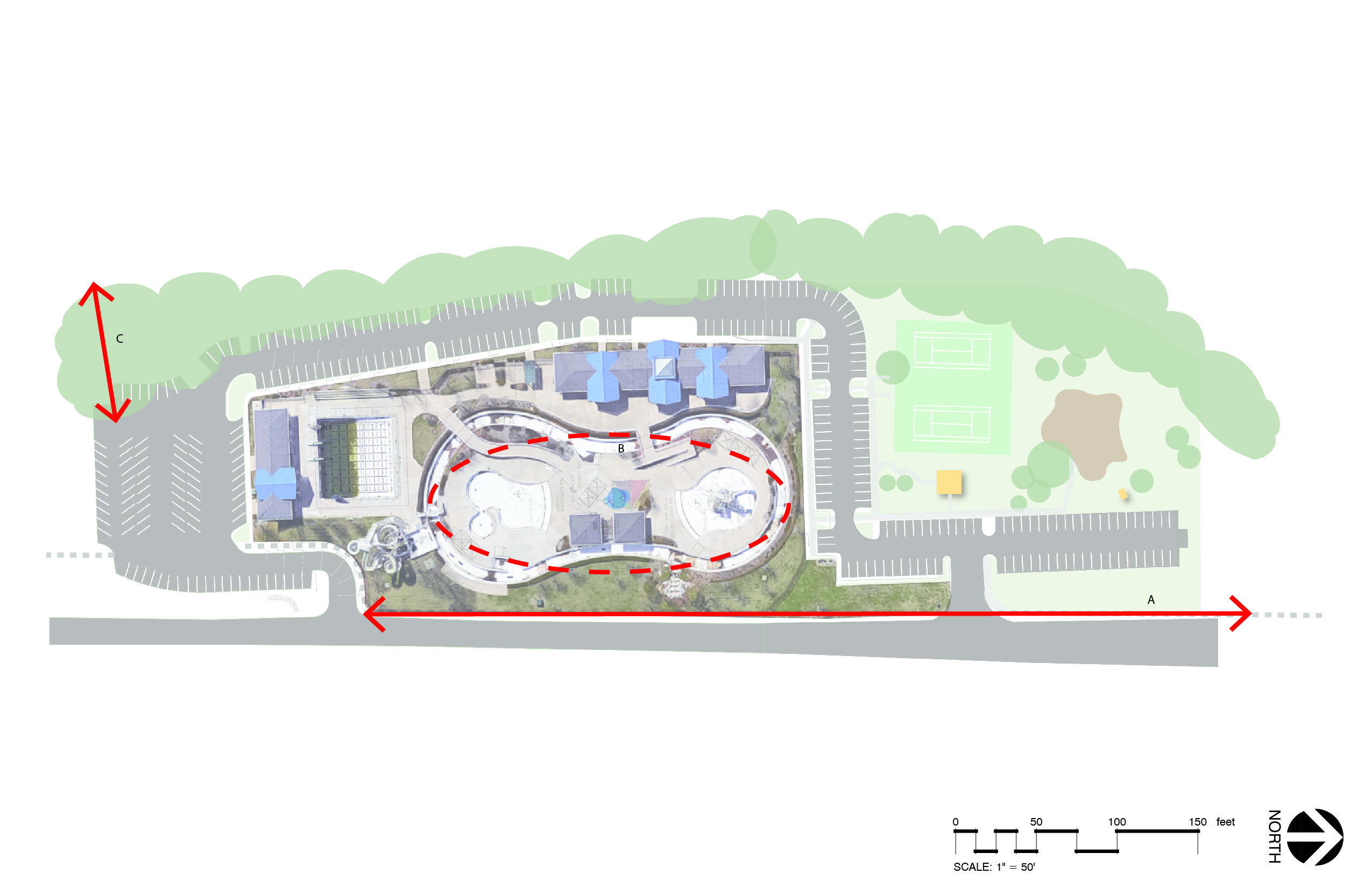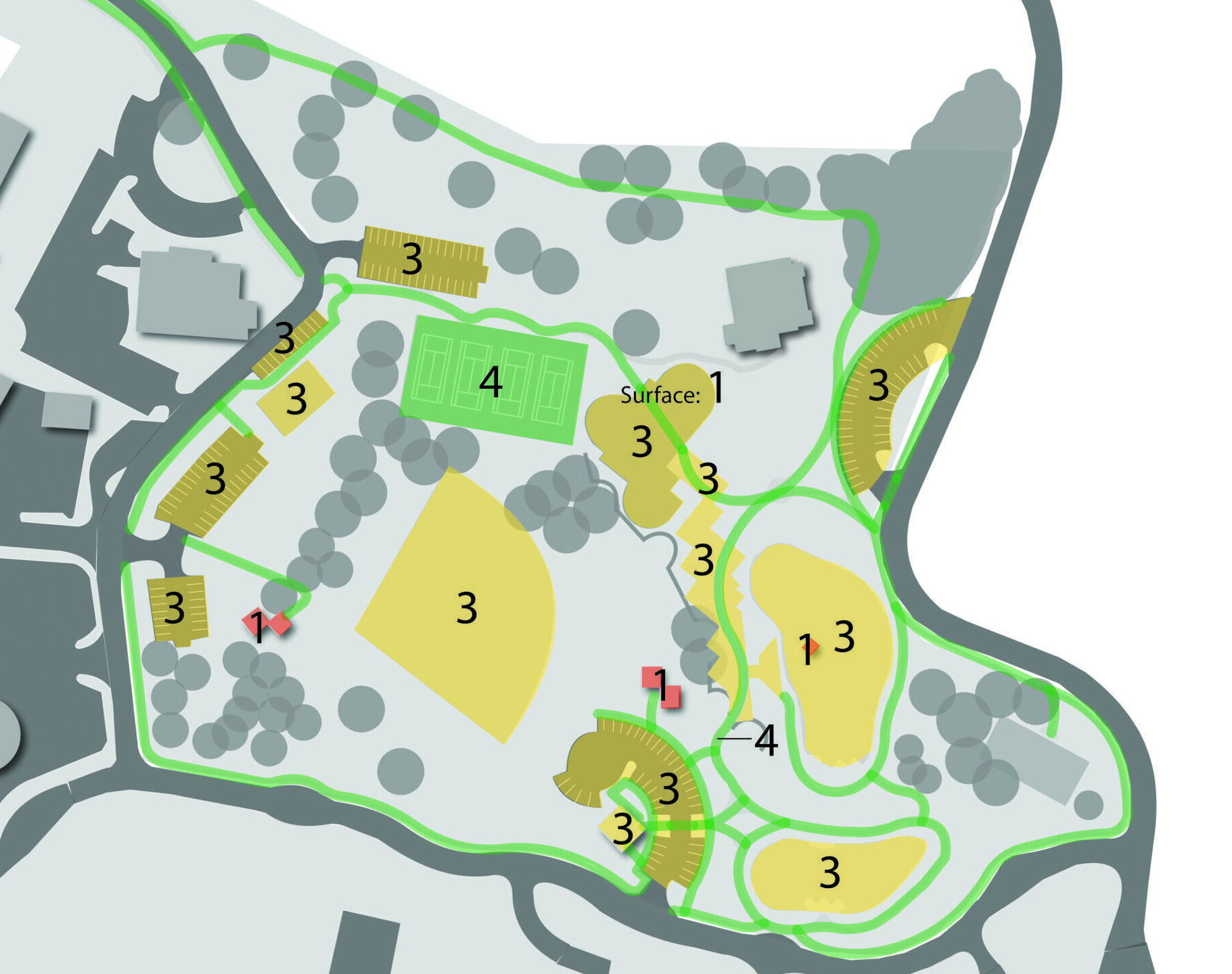Ballwin City Wide Parks Master Plan
DG2 Design partnered with the City of Ballwin to create a comprehensive City-Wide Parks Master Plan for this vibrant community of 33,000 residents. With a network of seven parks, multiple facilities, and greenways, the plan was driven by valuable community input and professional expertise.
The Master Plan integrated national and industry trends to guide decisions, ensuring a future-focused vision aligned with residents’ and city staff’s shared goals. Key objectives included improving existing parks, identifying new open space opportunities, and enhancing connectivity with additional greenways, trails, and bike routes.
Community engagement was essential to our process. We conducted stakeholder meetings, public gatherings, and a community survey to inform the plan and address residents’ needs and aspirations. Working alongside Hastings & Chivetta Architects and Ballard King recreational facility experts, DG2 Design provided a thorough assessment of current conditions, detailed recommendations for each park and facility, and a proposed pedestrian connections map to support a cohesive, accessible park system.
Client Feedback
“Kristy and her staff were fantastic to work with. They were responsive, attentive to our suggestions, and maintained excellent communication throughout the project.”
—John Hoffman, Superintendent of Parks and Facilities, City of Ballwin, MO

