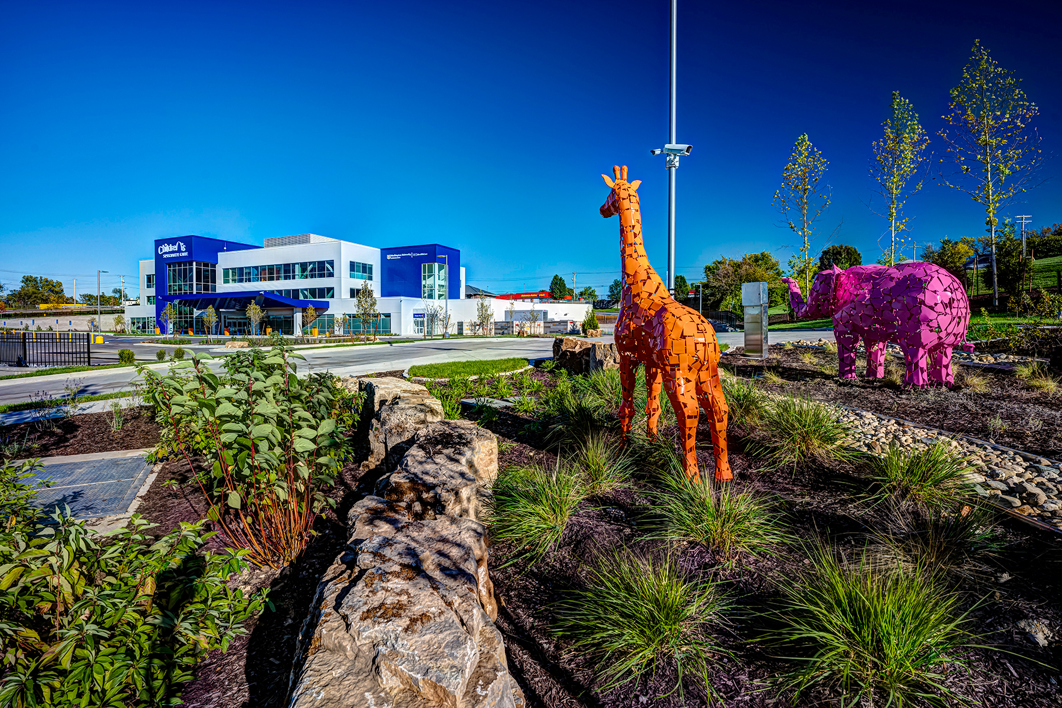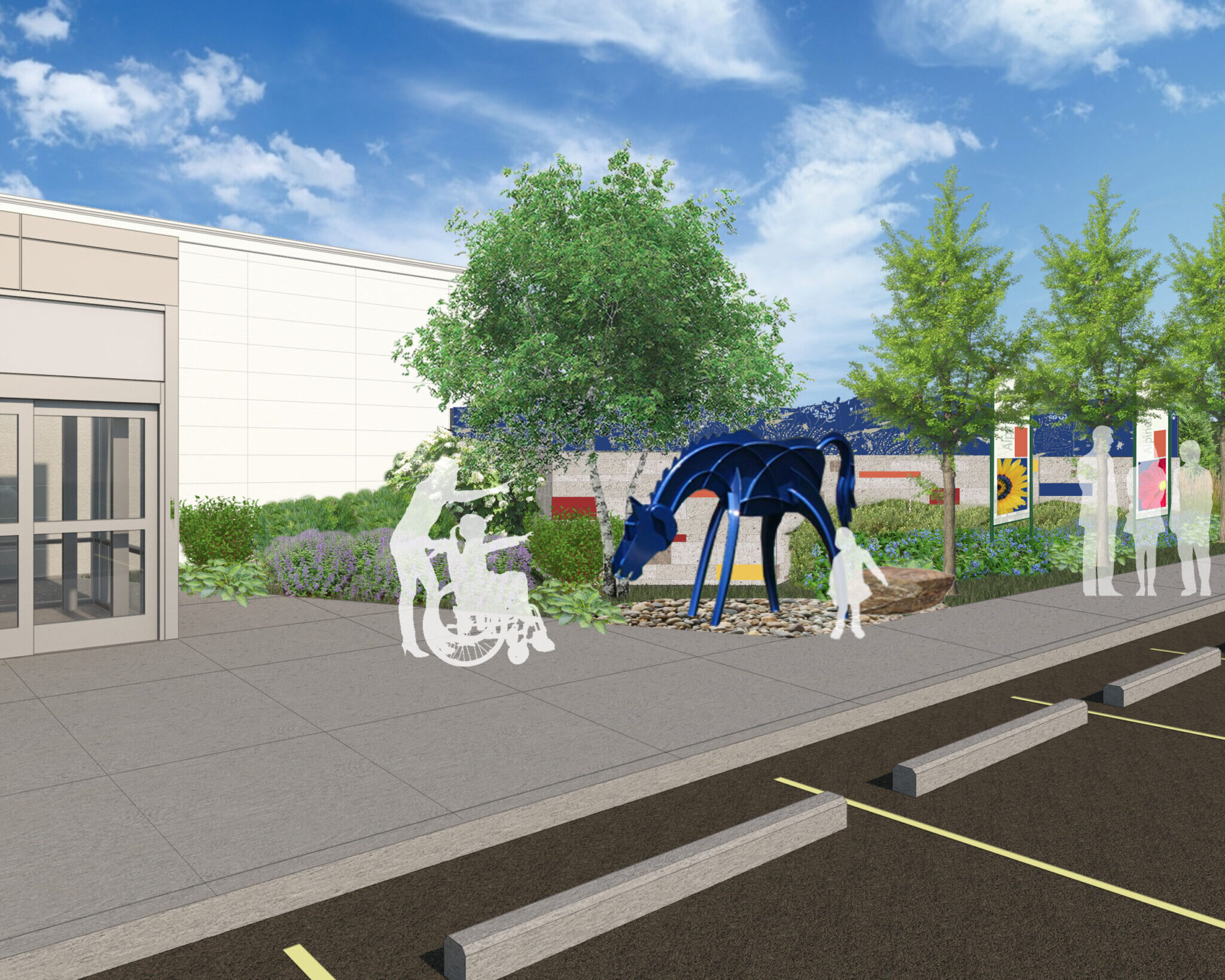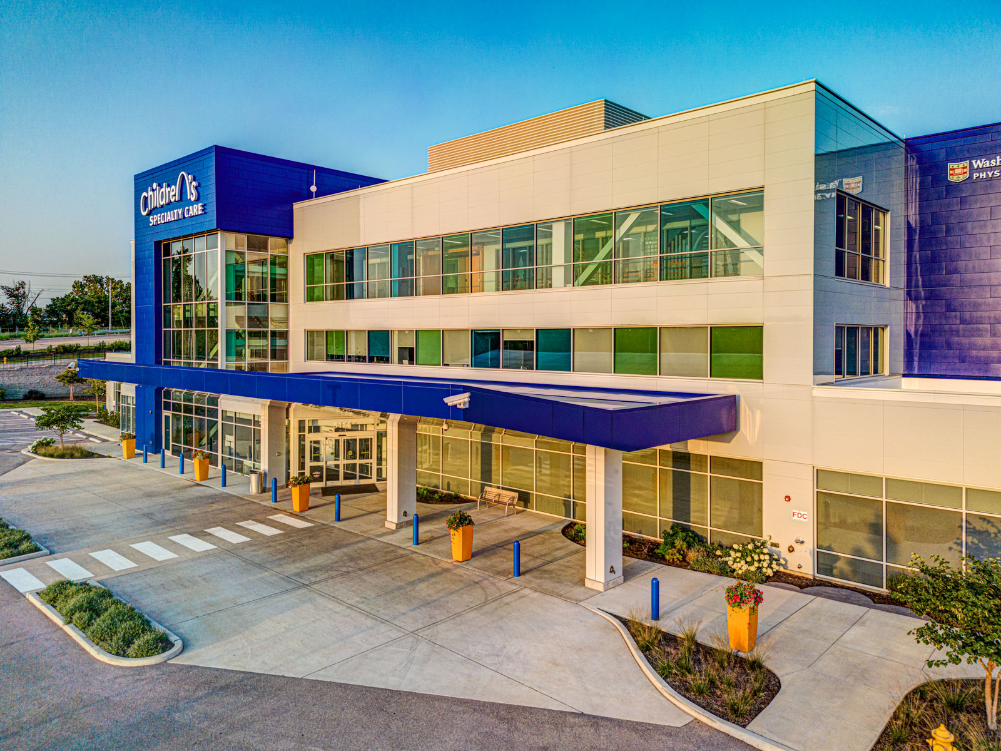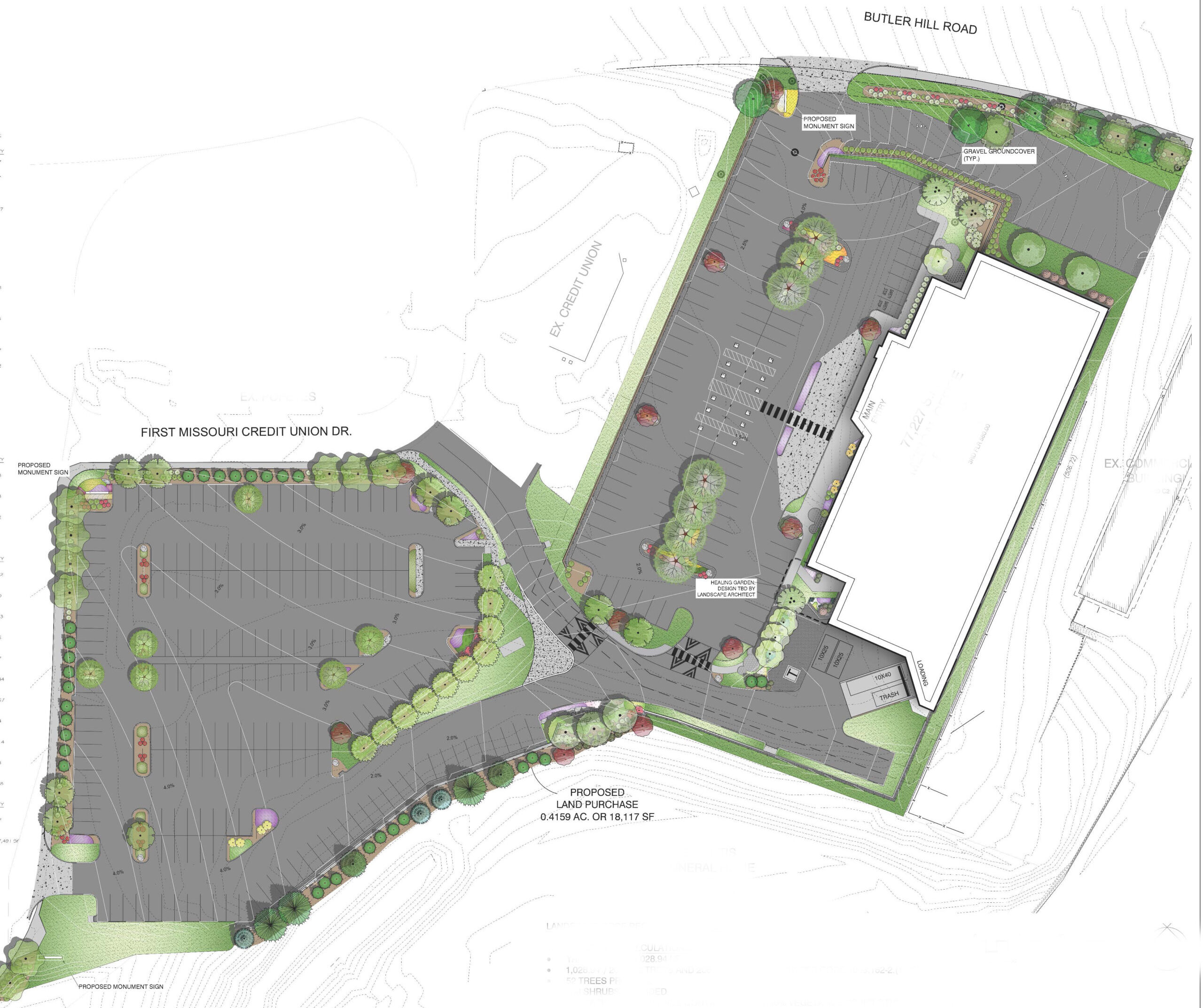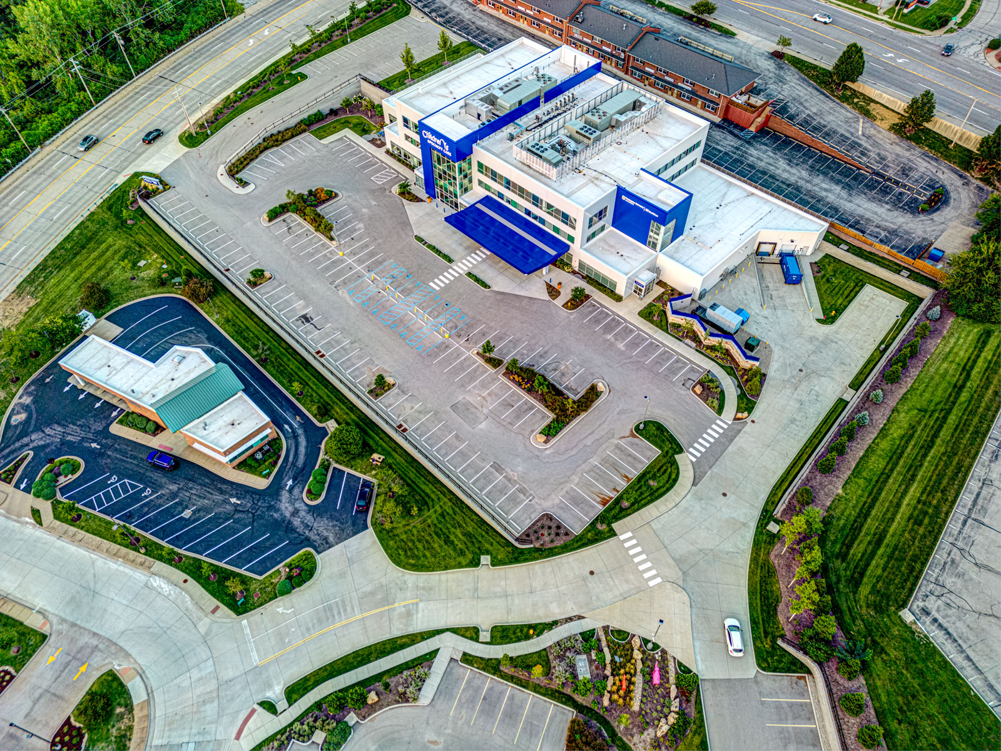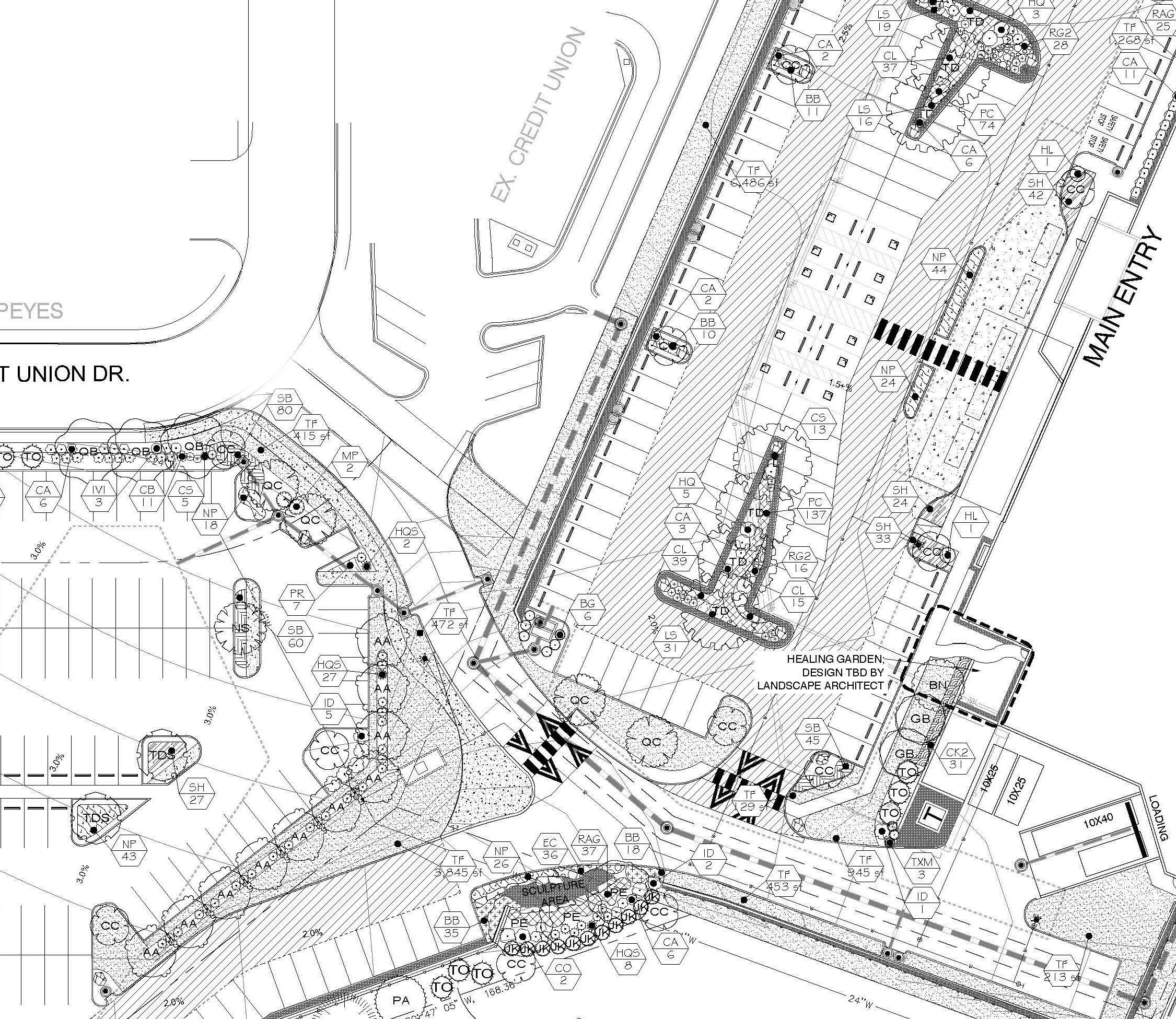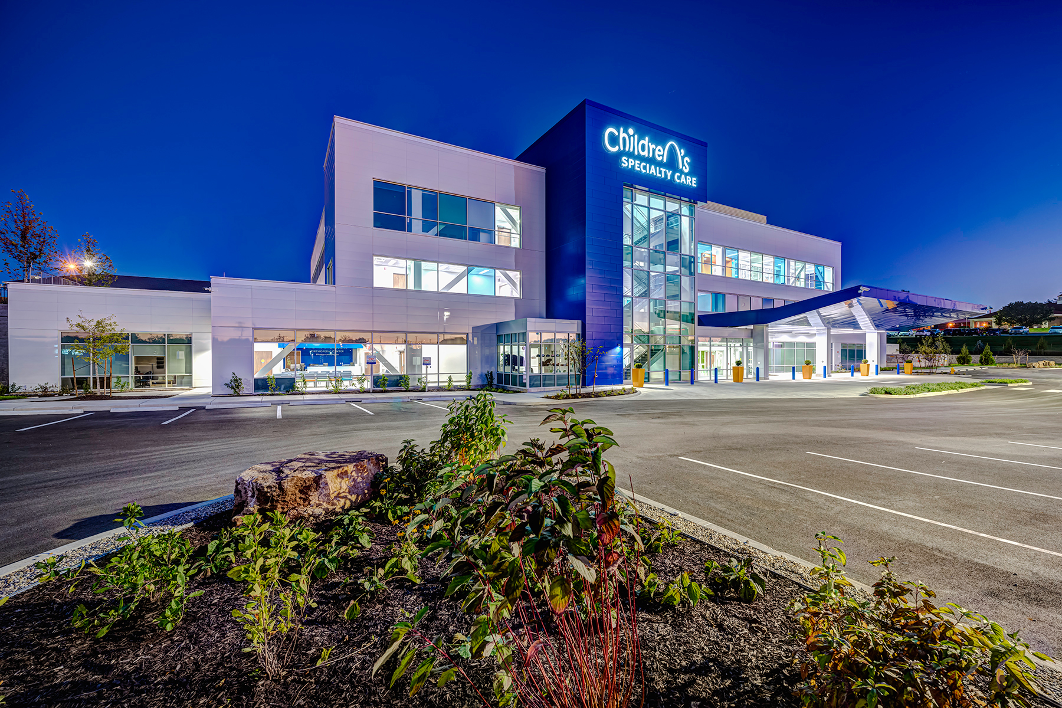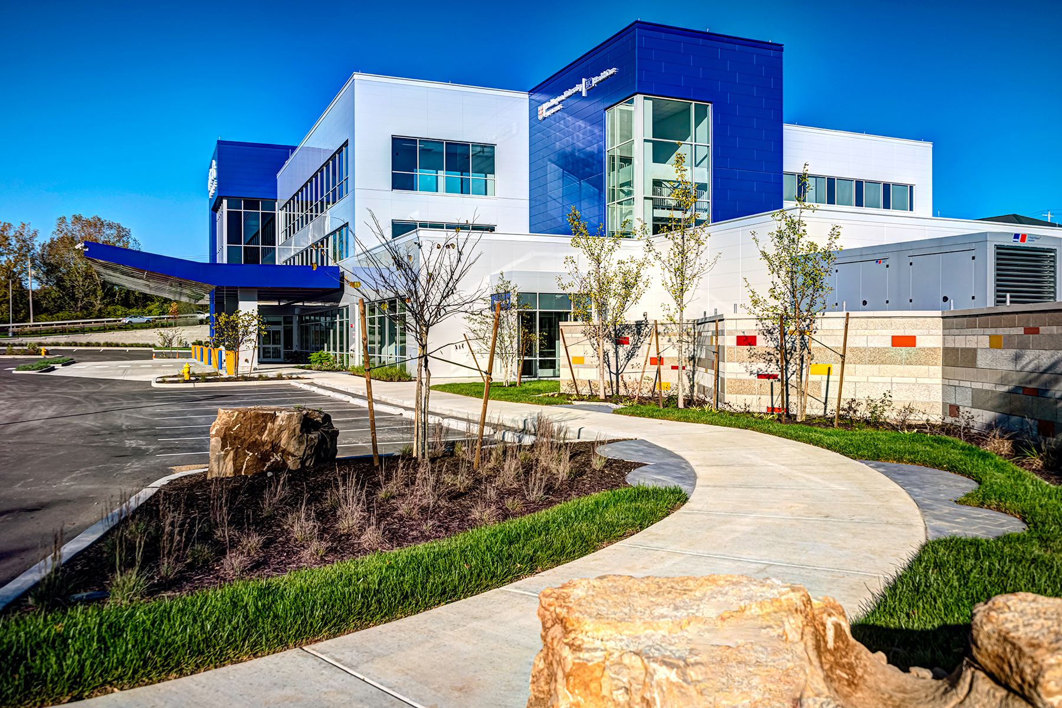The Children’s Specialty Care Center is a state-of-the-art outpatient facility designed to provide convenient pediatric care under one roof. Washington University physicians and St. Louis Children’s Hospital have come together to offer a range of services in a modern, welcoming environment. The facility is thoughtfully designed to meet the physical, social, and emotional needs of children while creating a space that reduces stress, promotes healing, and enhances the overall patient experience.
The landscape architects focused on creating a calming and playful entrance experience, offering patients and families a peaceful, welcoming environment to ease their anxieties before and after appointments. The landscape also provides a restorative space for staff to unwind from the daily stresses of work. The design integrates bold, vivid colors with expansive white surfaces to create an atmosphere that is both energetic and calming, fostering a sense of comfort and relaxation for all who visit the center.
Photo Credit: Archimages
