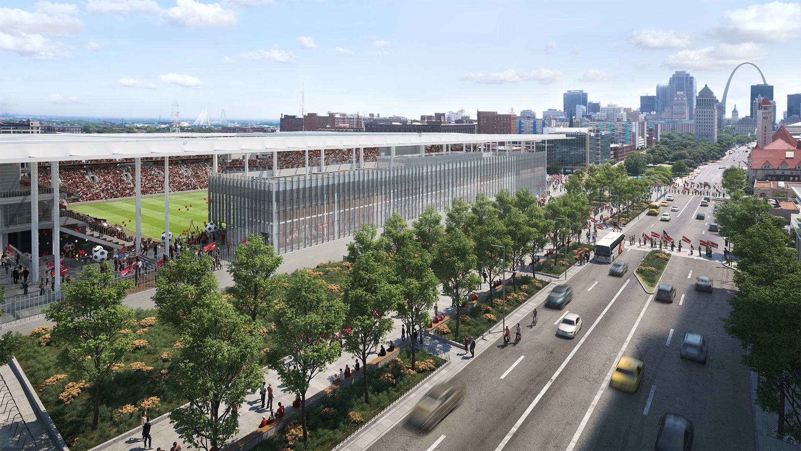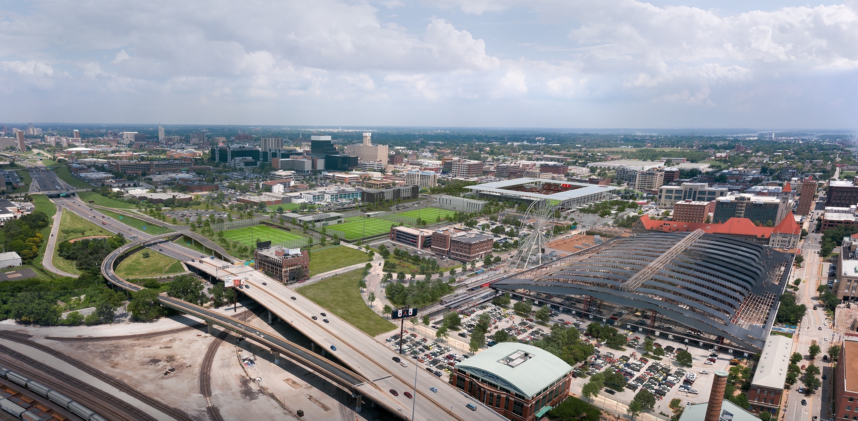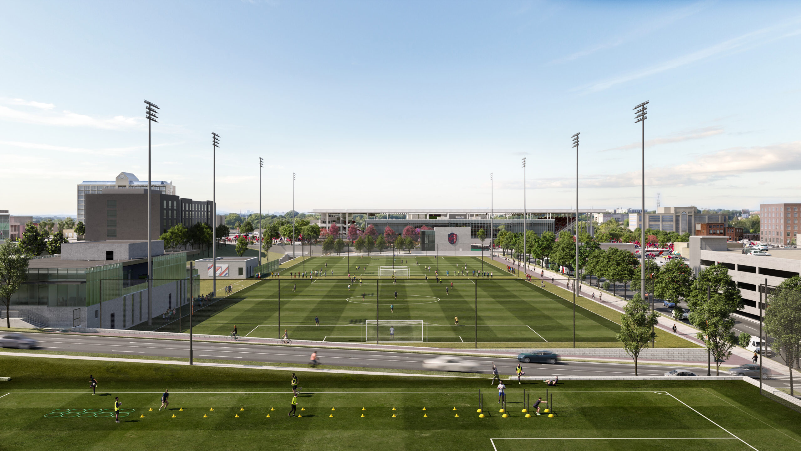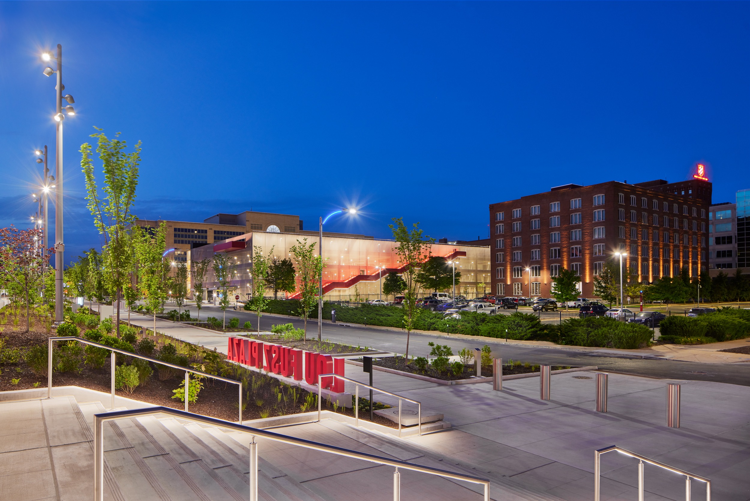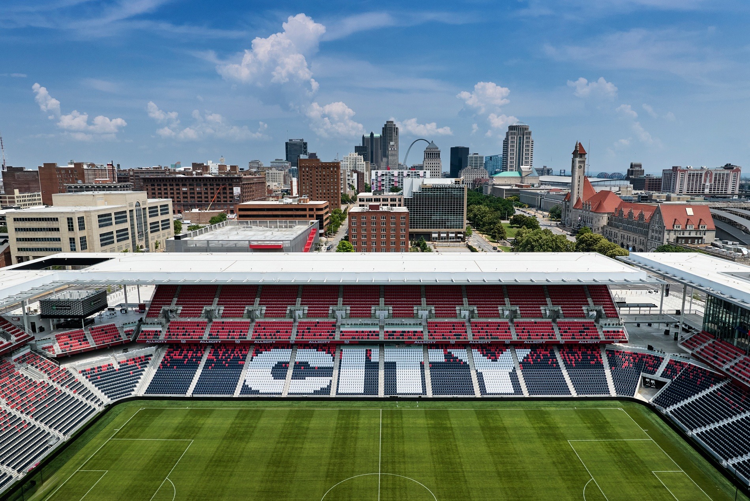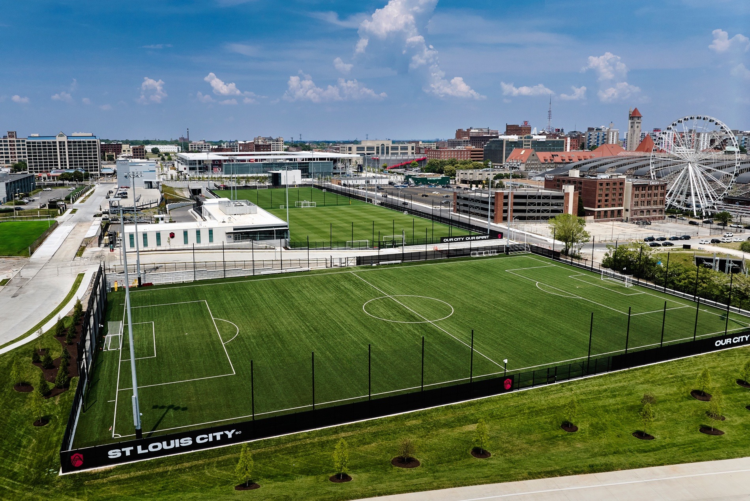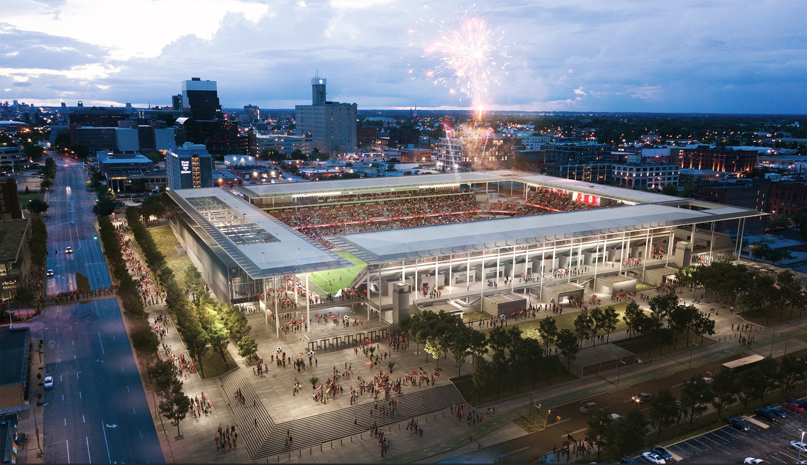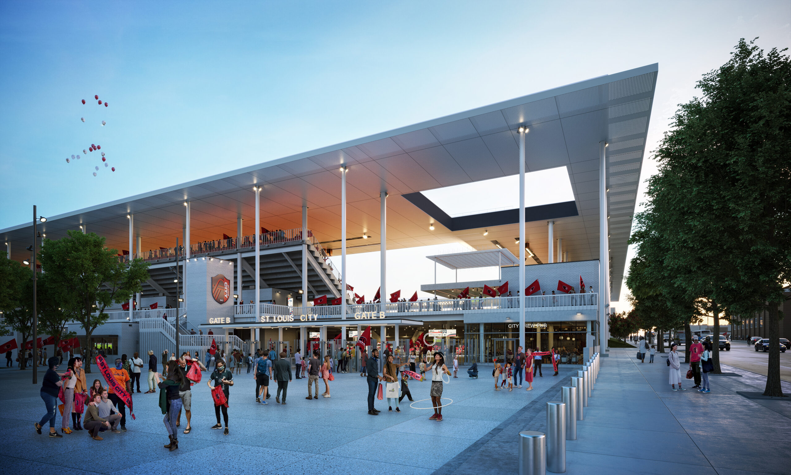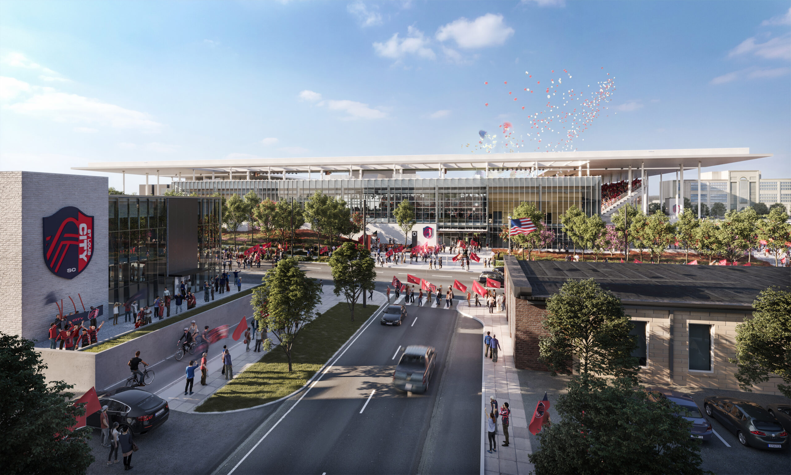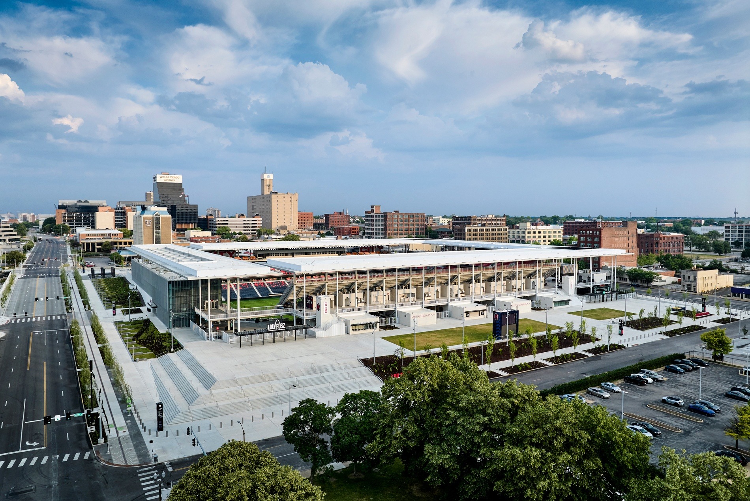CITYPARK – St. Louis CITY SC MLS Stadium & District
St. Louis, Missouri
The ownership group for St. Louis CITY FC, the new Major League Soccer (MLS) franchise in St. Louis, had a vision for creating a vibrant mixed-use stadium district in the city’s Downtown West neighborhood. DG2 teamed with architects HOK and Snow Kreilich to design this reality. The stadium is located within, Downtown West, a resurgent neighborhood and at the western end of the Gateway Mall, which is a corridor of public open space that connects to the Gateway Arch and Mississippi River.
The stadium site and adjacent parking garage lie across the street from historic Union Station and at the end of the Gateway Mall, along The Brickline Greenway linking the stadium to the Gateway Arch and Mississippi River.
The stadium’s scale and form emerge from the surrounding urban context. The 22,500-seat stadium is open and transparent, with views into the field from the neighborhood and views out to the city from the seating bowl.
St. Louis CITY wants this mixed-use district to catalyze downtown activity 365 days a year. Anchored by a compact stadium that fits comfortably into its urban neighborhood, the district will include spaces for hosting year-round community events, concerts, celebrations, and a variety of outdoor activities.
The 31 acres site includes over 300 trees of 21 different species. The site was strategically designed to keep the stadium’s corners open, we worked with the team to set the elevation of the stadium be accessible at all four corners. The design creates flexible plazas that can host non-game day events ranging from festivals to wedding receptions, including the main 2.9 acre Lou Fusz Plaza . Street-level vendors will have the opportunity to establish stands that face out to the city from the Stadium and the Pitch 314 Garage.
MORE THAN A STADIUM
The stadium district also includes the team’s headquarters, training and performance center, three practice fields, and a fan pavilion and team store. STL City SC will be of a few teams in all of professional sports to have all components in one downtown location. As a result of early planning and creative solutions, the stadium will have four public sides, all reaching out to the community as an inviting entry. Fans will be able to entry the stadium on all sides with a major entry plaza serving as an optimal pre-game gathering space and post-game celebrations. This area will provide better access for fans and allow for the development of a year-round urban hub surrounding the stadium. This will not only allow for the development of a world class stadium, but will transform Downtown West into an urban activity hub open year-round and easily accessible via pedestrian pathways, bicycle and public transit.
- 31 ACRES
- 2.9 ACRE EAST PLAZA
- 300 URBAN TREES (21 DIFFERENT SPECIES)
- 54 PLANT VARIETIES
- 1,600 FEET OF NEW CITY STREETS RESTORED
- 1,800 FEET FROM A METROLINK STATION
- 841 LINEAR FEET OF GREENWAY
AWARDS
2024, Rethinking the Future First Award, Sports & Recreation, CITYPARK
2024, WAN Awards Americas, Public Accessible, CITYPARK
2023, AIA St. Louis Honor Award, CITYPARK
