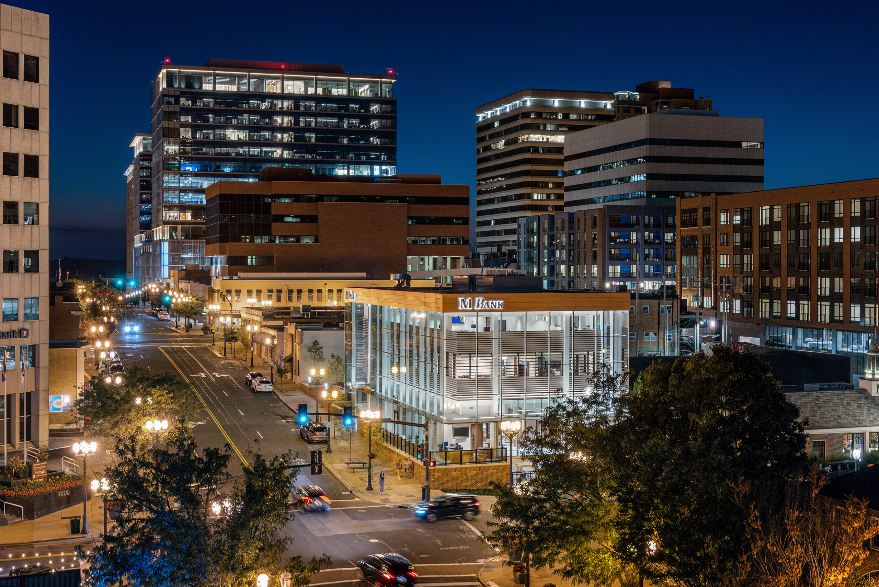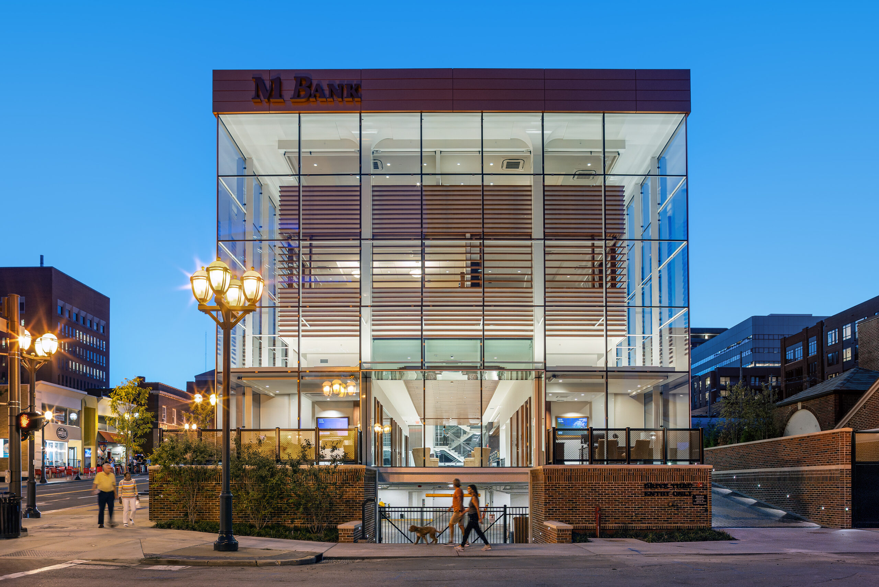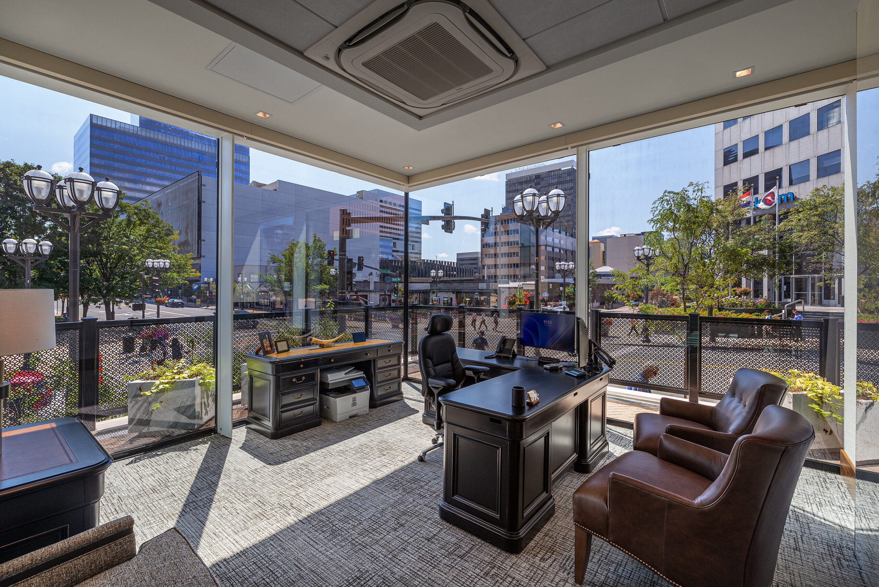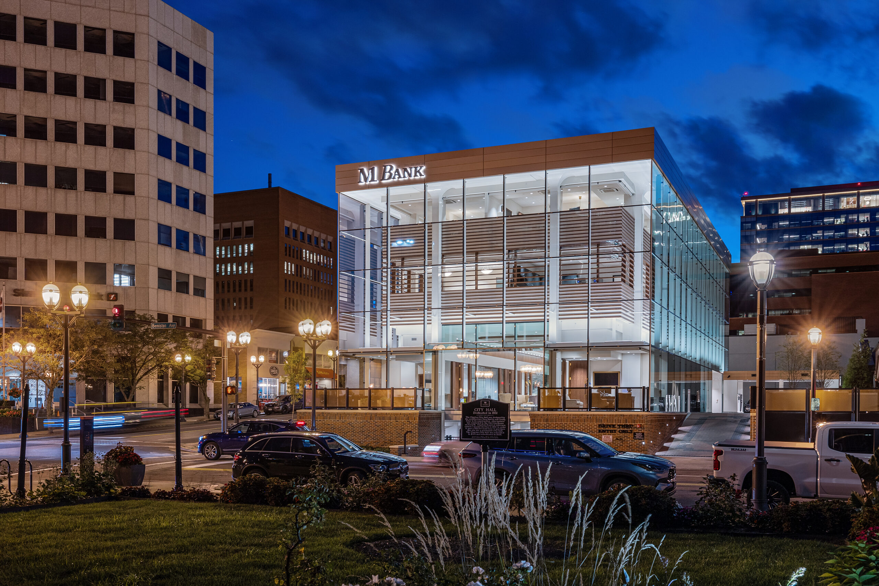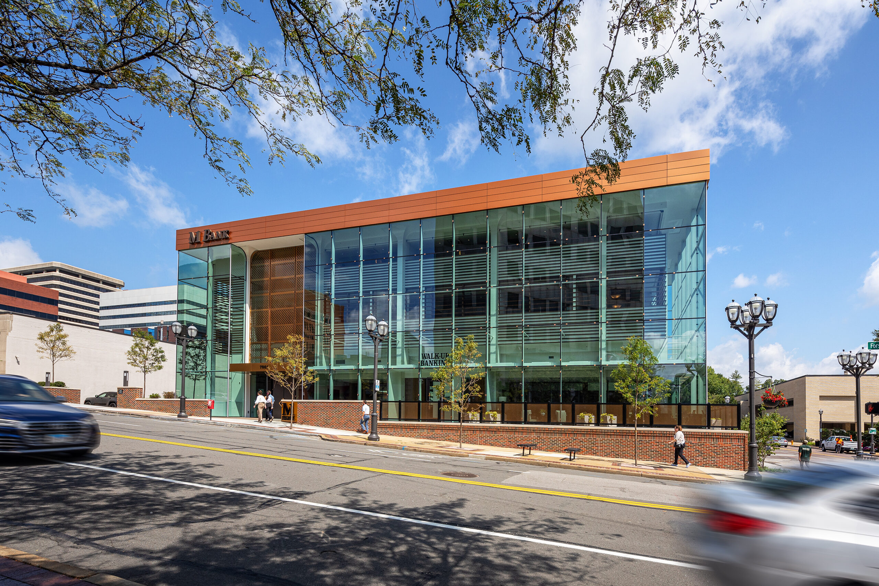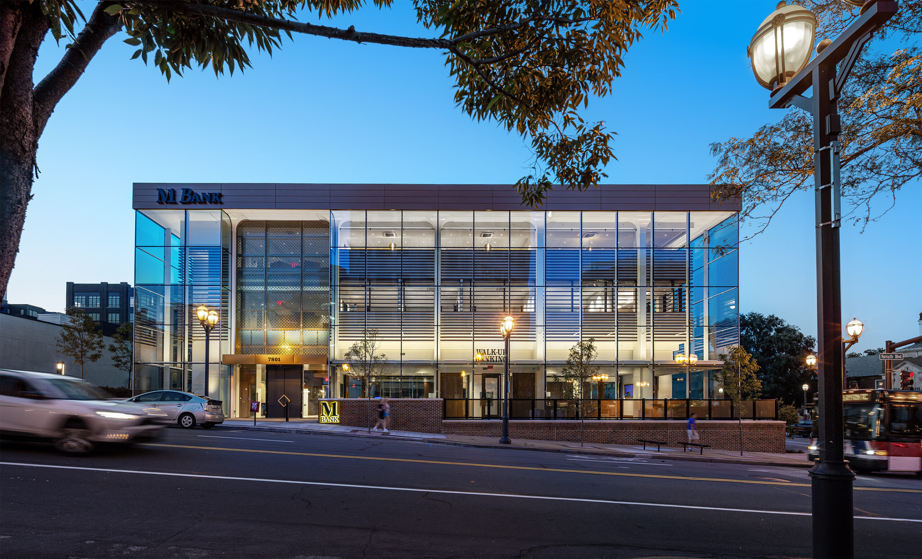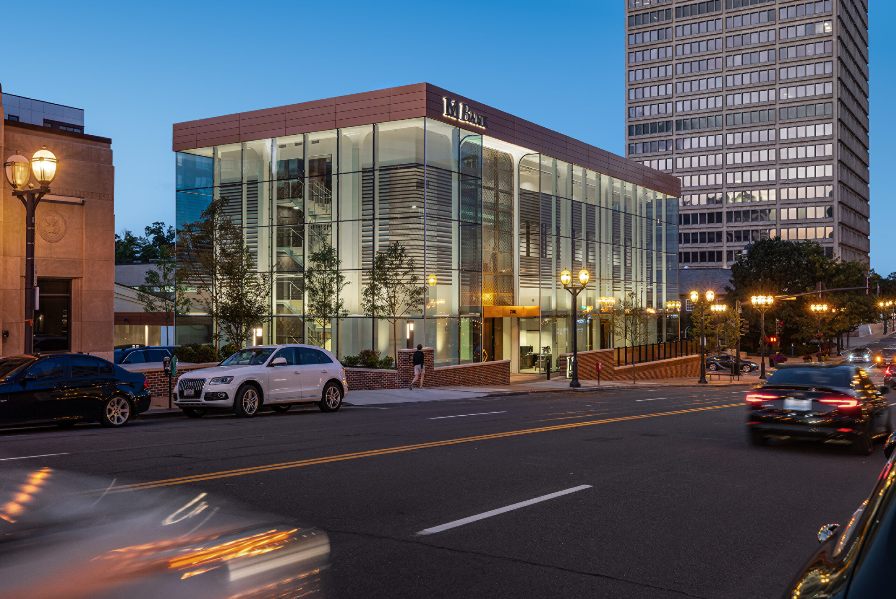M1 Bank Clayton Headquarters
A Jewel in a Garden: Revitalizing a Mid-Century Gem
This iconic mid-century building, originally a bank constructed in the 1960s, has undergone a transformative redesign to blend timeless charm with modern sophistication. While preserving the original structure, a sleek glass façade now envelopes the building, offering a contemporary aesthetic that enhances the vibrancy of downtown Clayton while honoring its historic roots.
The design scope includes a comprehensive renovation of the three-story building, an expansion of the below-grade parking garage, façade enhancements, and extensive site improvements. Central to the vision is the concept of creating “a jewel in a garden.” The reclaimed ground plane features a dynamic brick paver plaza and a perimeter brick patio wall, seamlessly integrating the site with the adjacent Office Center and Event Space. Together, these elements set the stage for a cohesive three-building campus at this bustling corner.
The building’s stature is elevated by extending the curtain wall to the roofline, creating a striking architectural presence. Paired with thoughtfully designed formal landscaping, the site invites interaction and fosters a sense of place, ensuring this mid-century treasure shines in its renewed role within the urban fabric.
