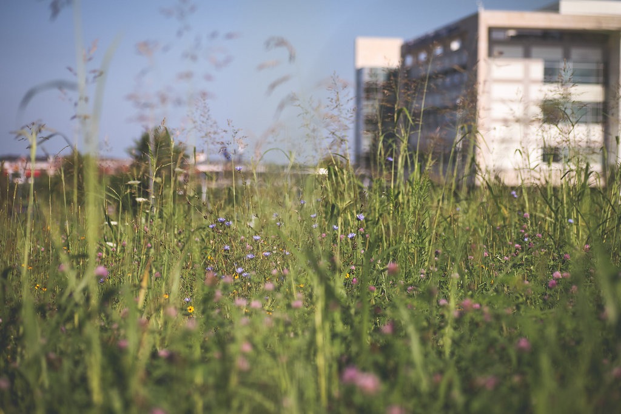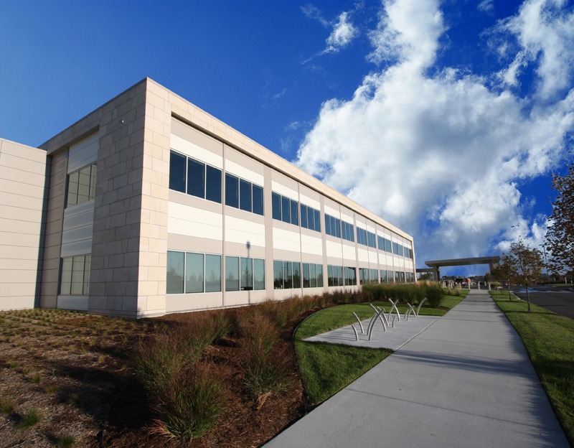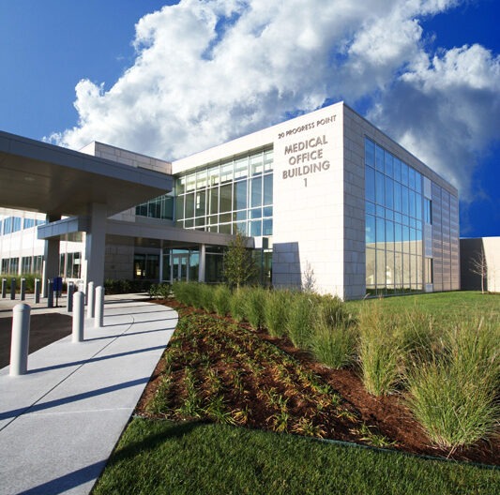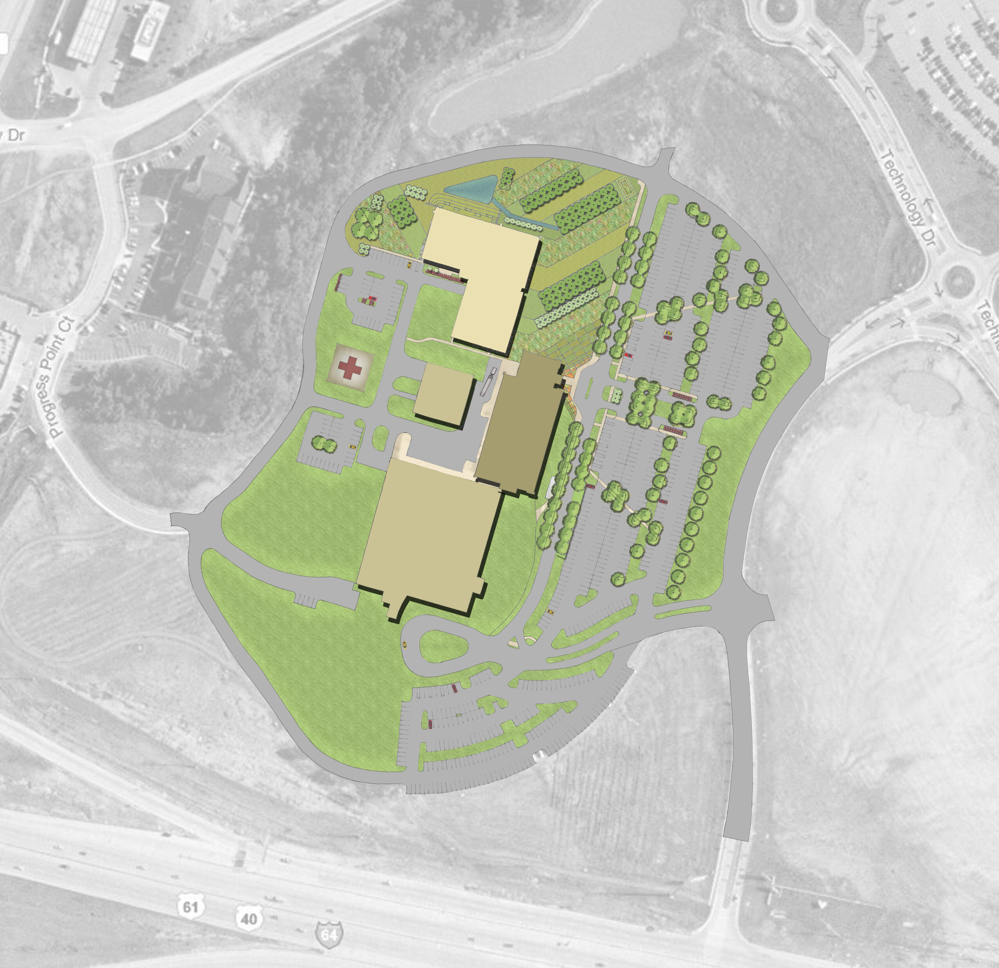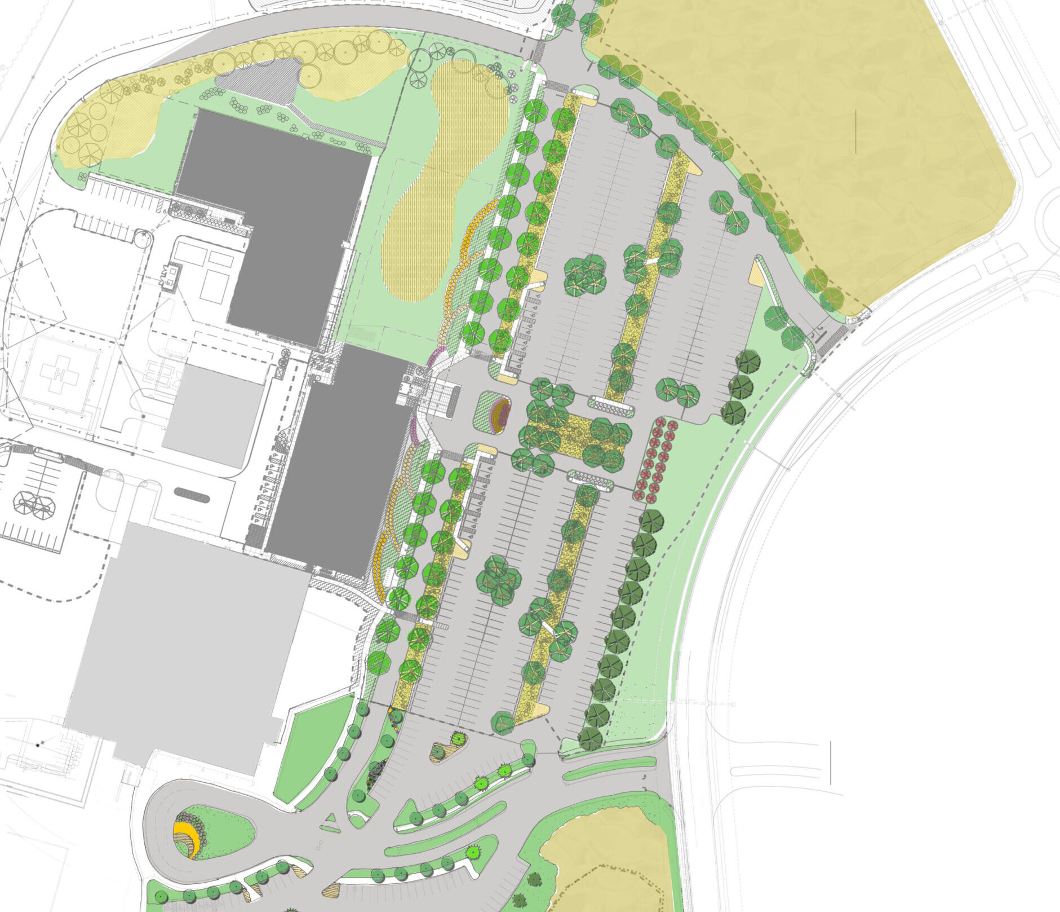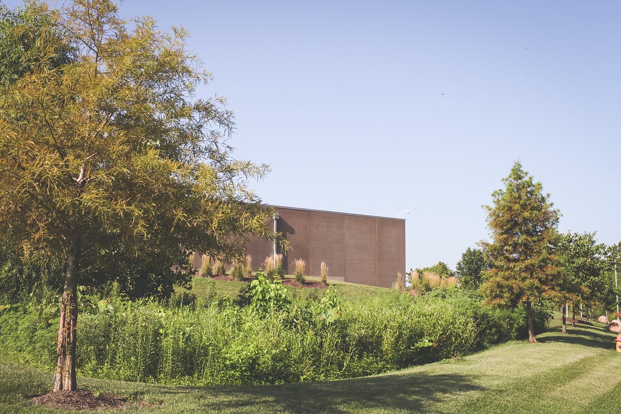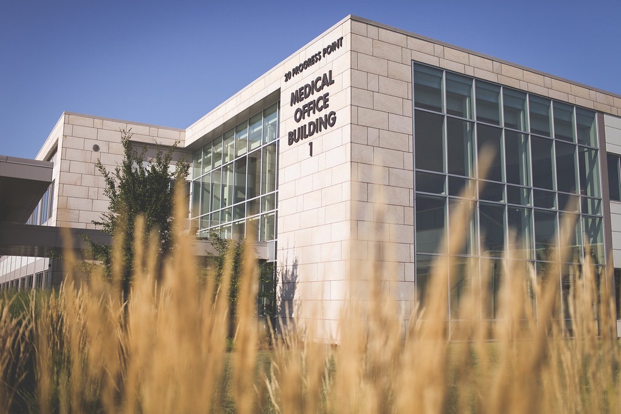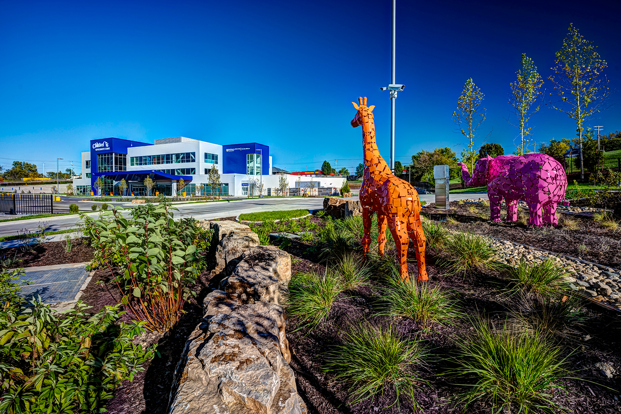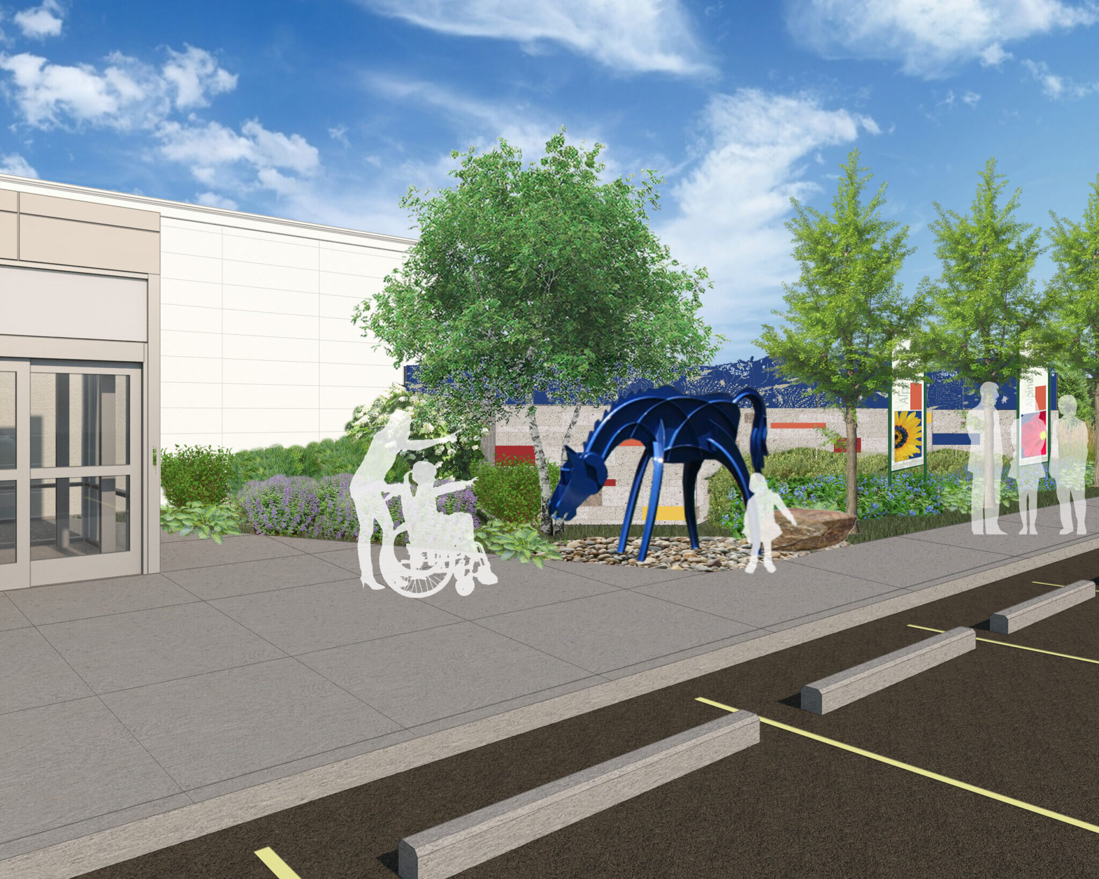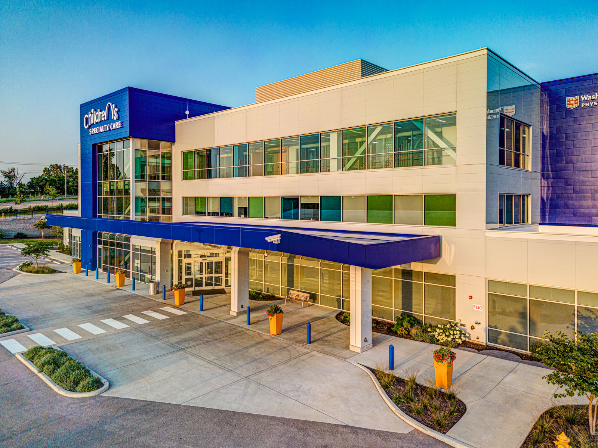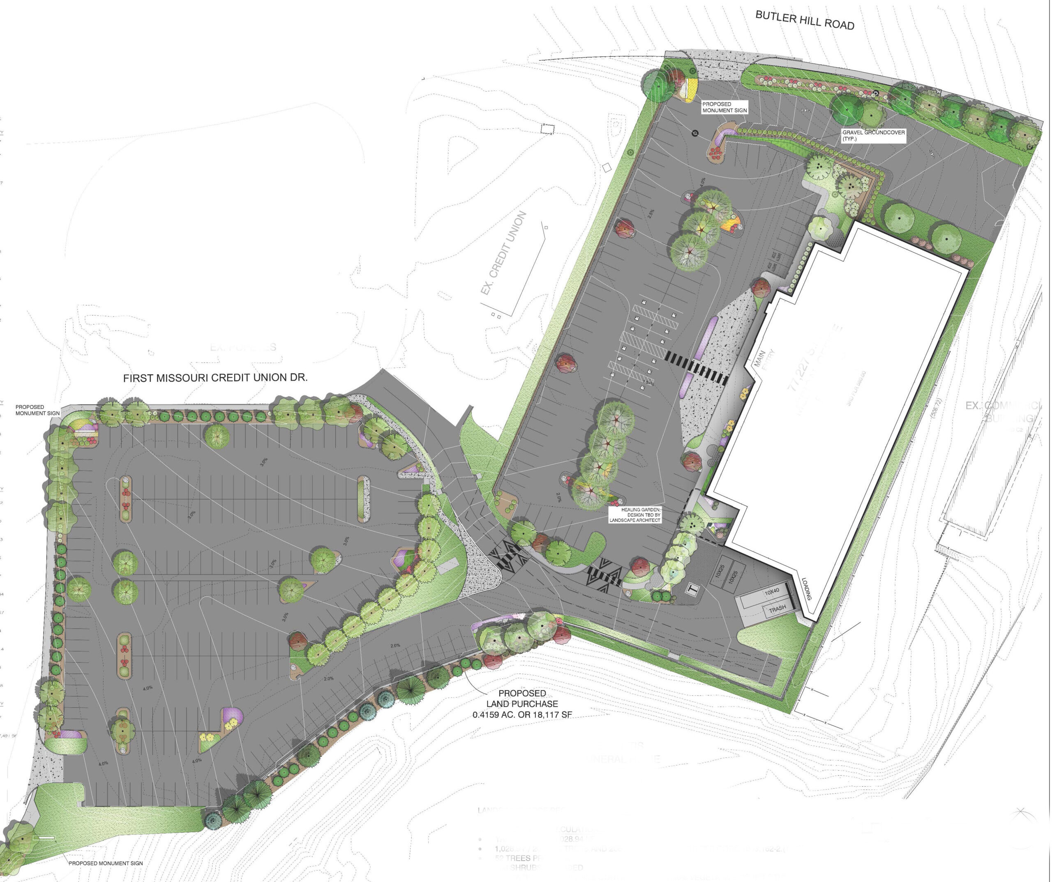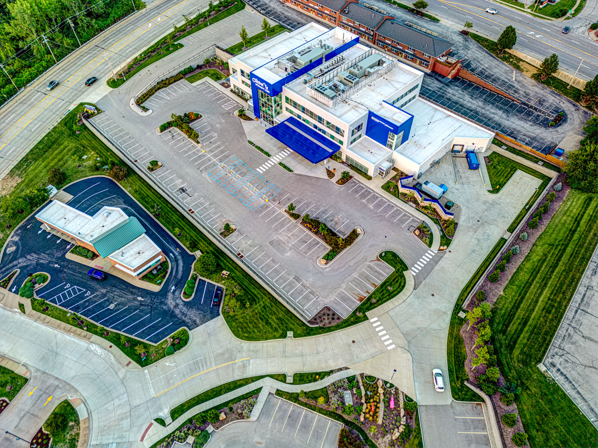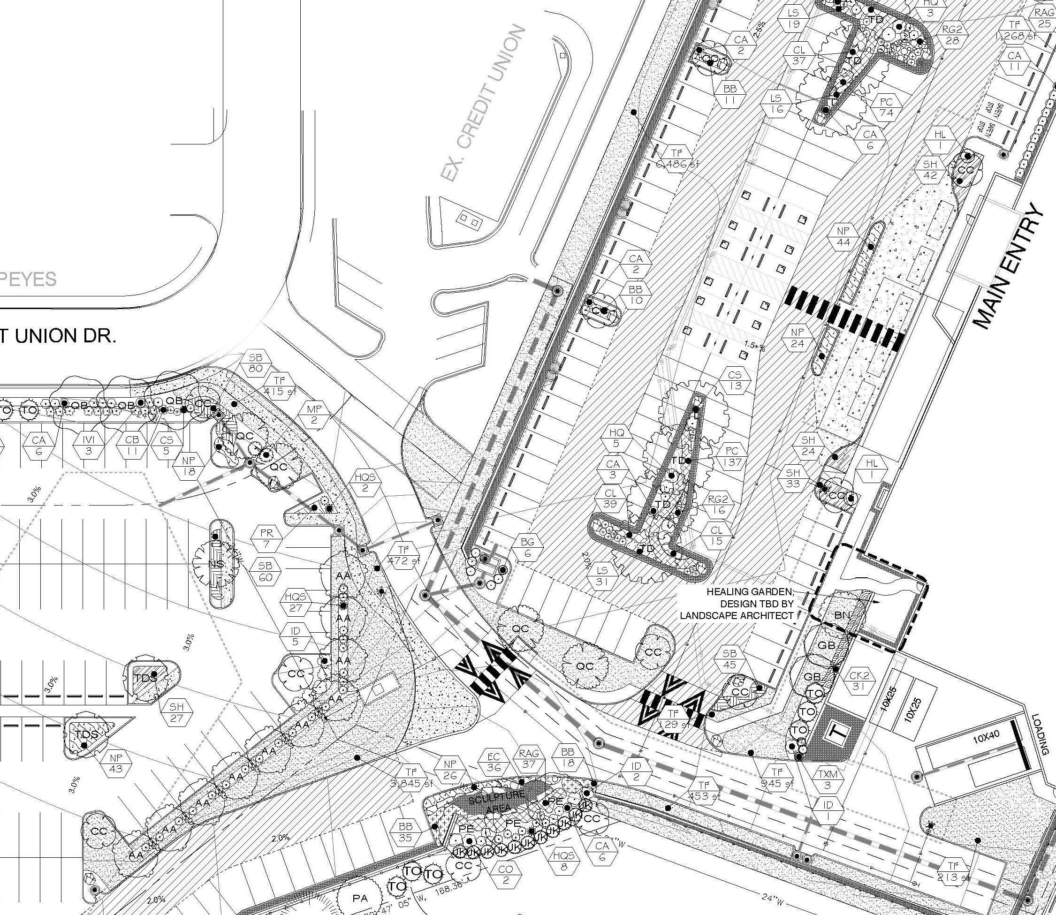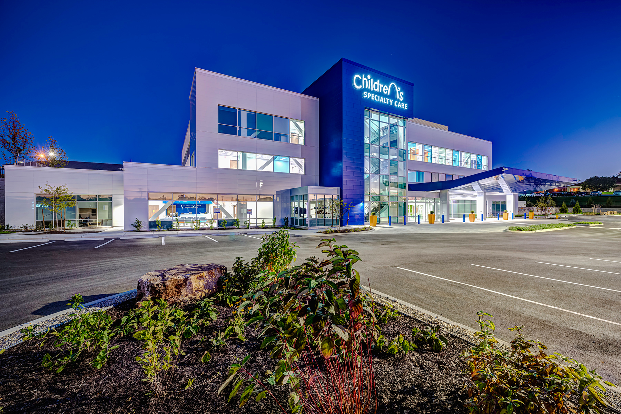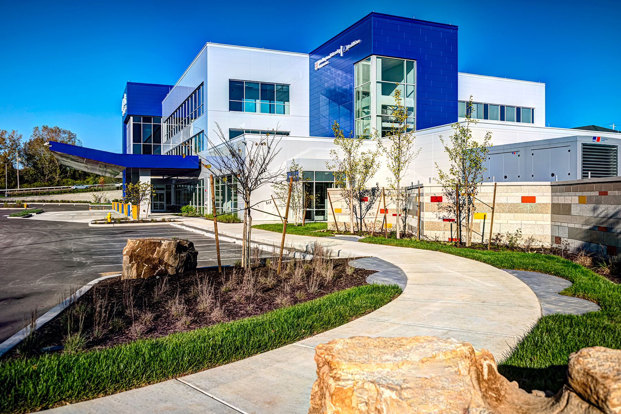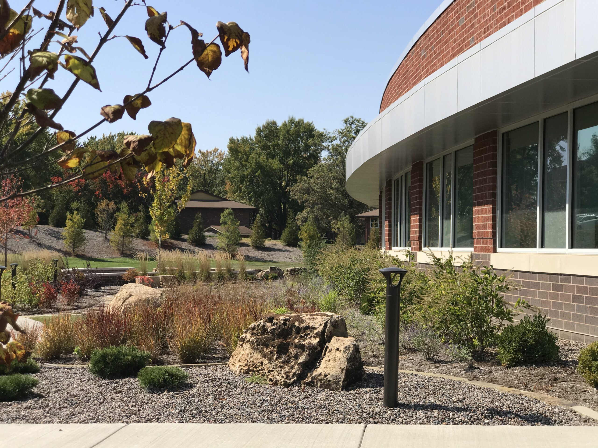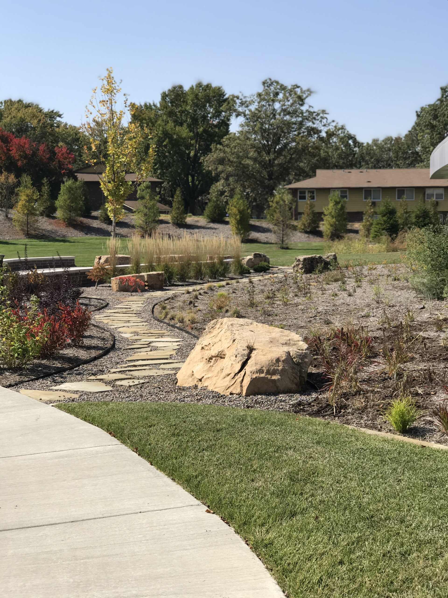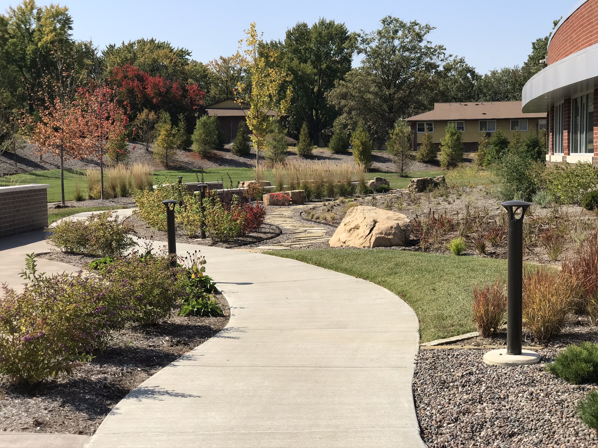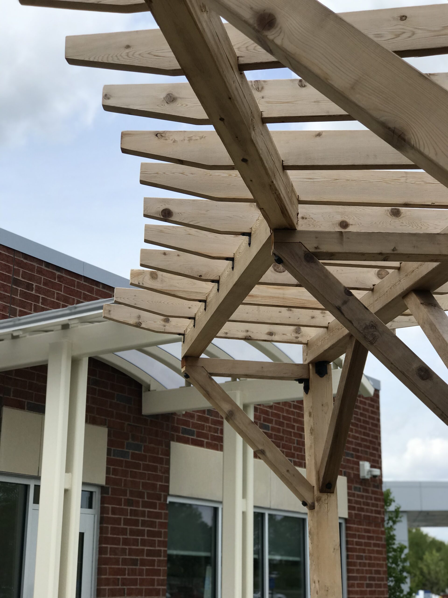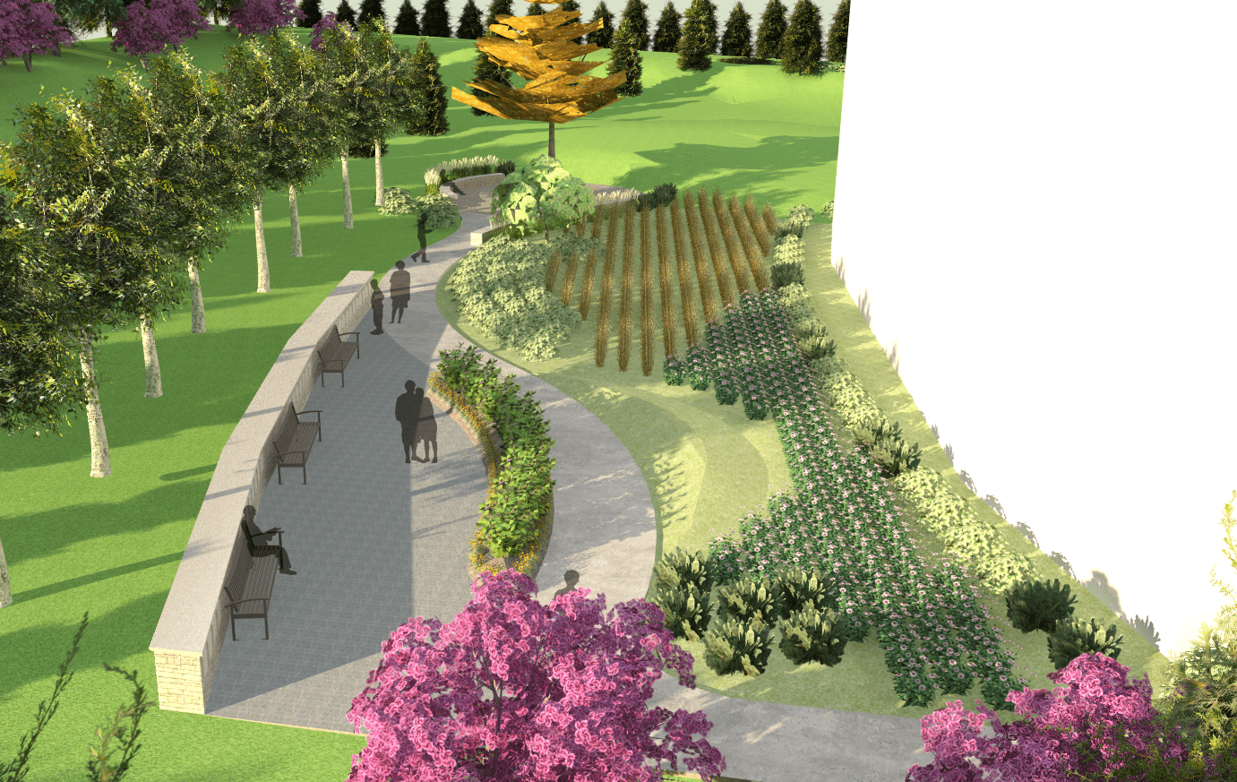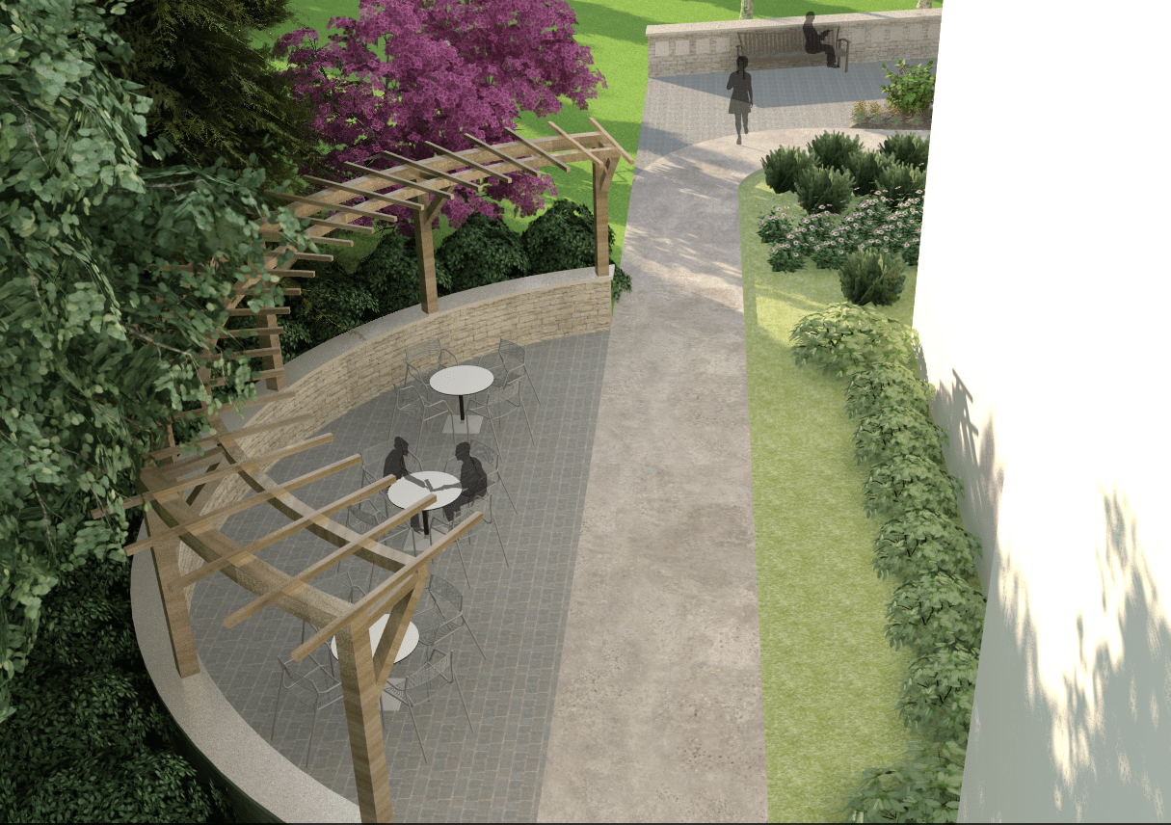BJC Progress West Data Center & MOB
The landscape architects designed the master plan and construction drawings for Progress West Medical Center and its Data Center with a focus on environmental stewardship and functionality. The project achieved LEED Gold certification, a prestigious recognition under the Leadership in Energy and Environmental Design (LEED) program, which sets global standards for green building design, construction, and operation to reduce energy consumption and environmental impact.
The site integrates numerous sustainable features, including bioswales, greenscreens, and reestablished prairie areas. Over a dozen green technologies and practices were implemented, such as LED lighting, permeable surfaces, native plantings, and a constructed wetland. These elements weren’t merely aesthetic choices—they represent a deliberate effort to balance beauty with sustainability and environmental responsibility.
In an era of increasing data demands, evolving threats, and the need for greater sustainability, the design of data centers and mission-critical facilities must not only address today’s challenges but also anticipate future possibilities. Progress West Medical Center & Data Center exemplifies this forward-thinking approach by incorporating green infrastructure that supports both functionality and ecological resilience.
*Completed prior to establishing DG2
