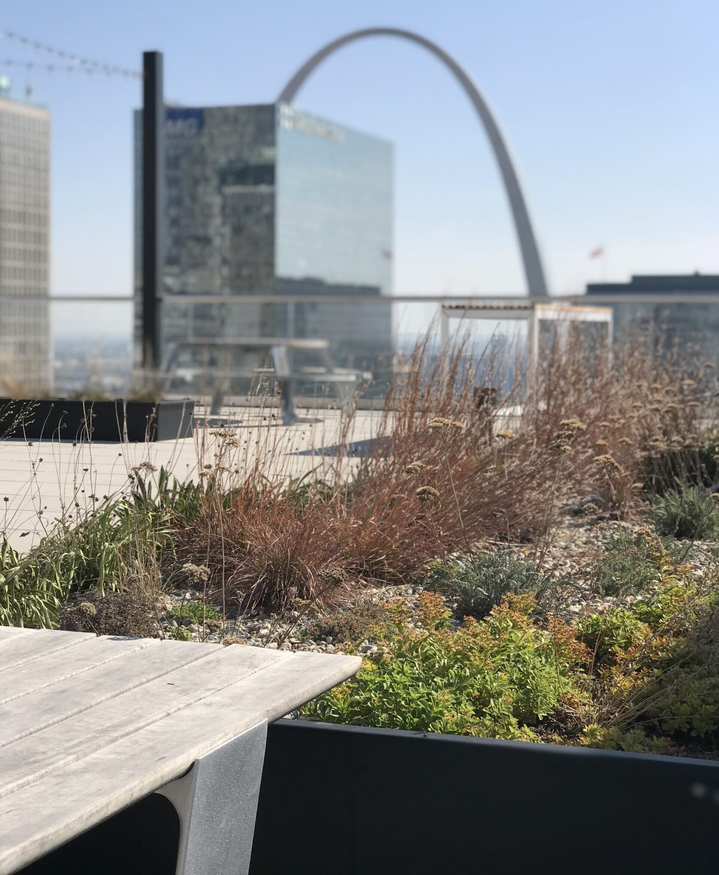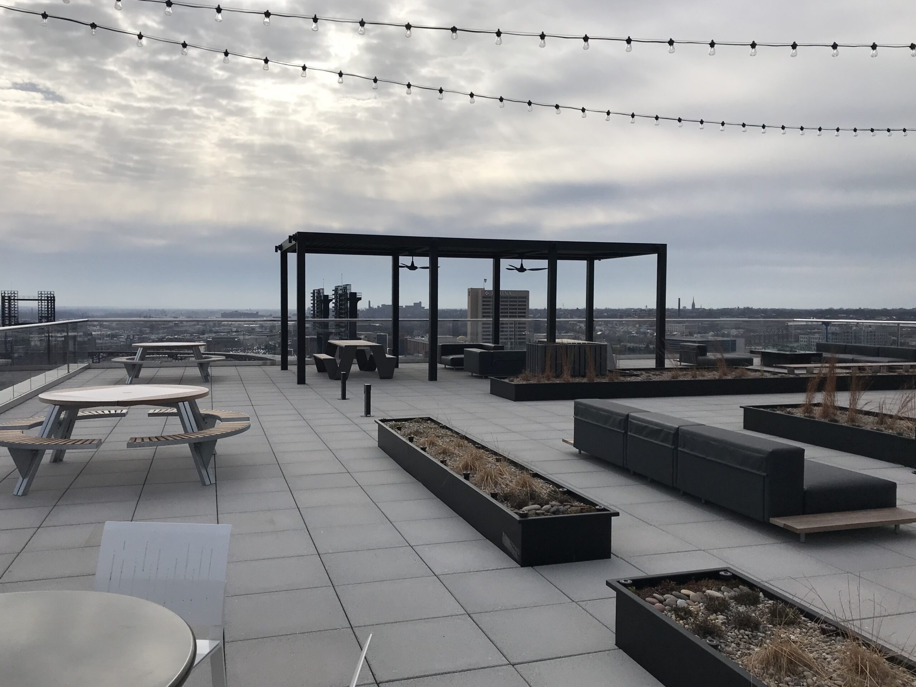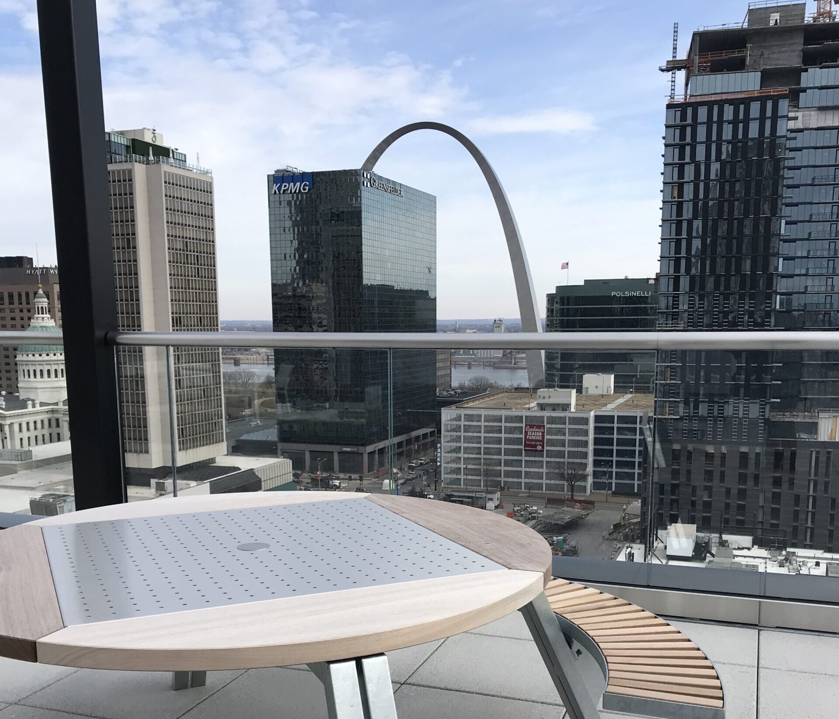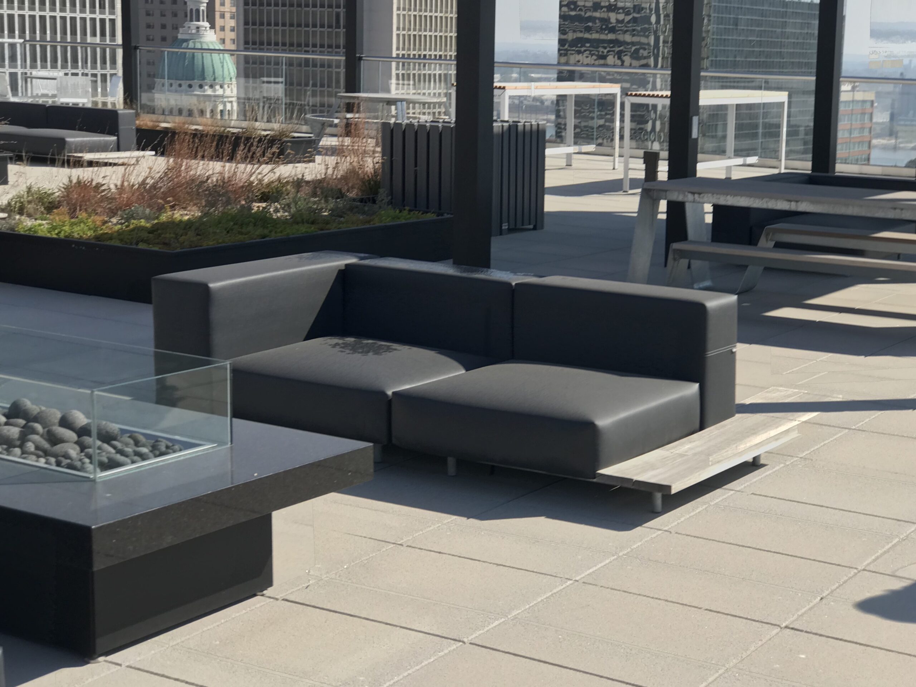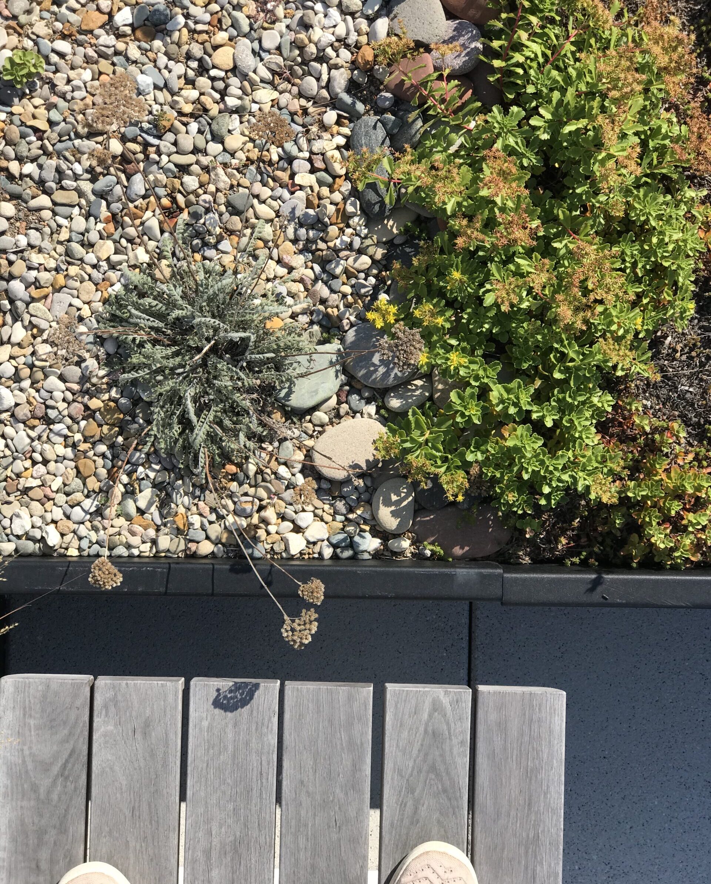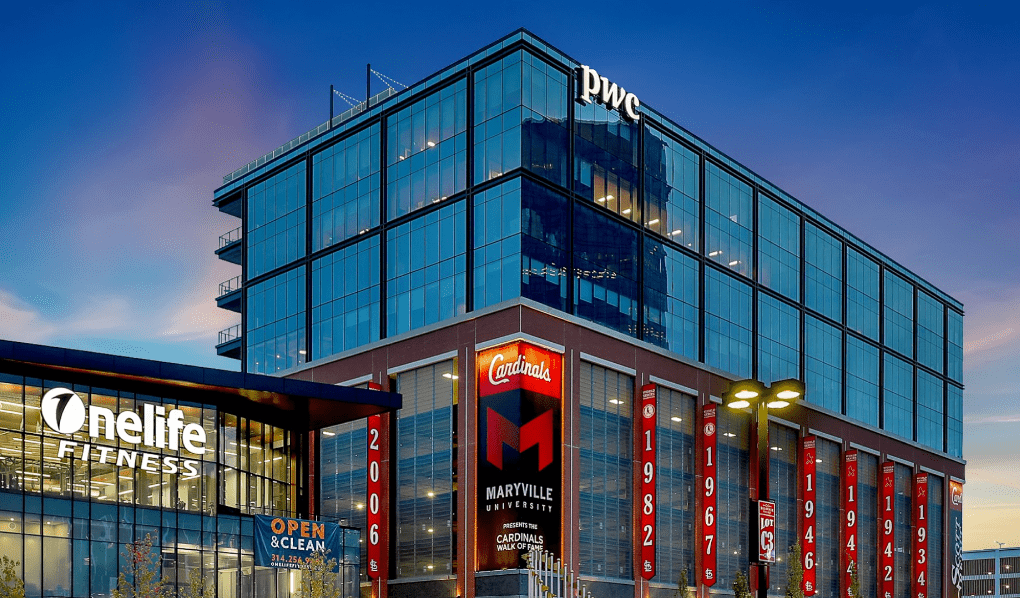The PwC Pennant Building Rooftop
DG2 Design partnered with HKS and Tao + Lee Architects to create the first Class A office building for PricewaterhouseCoopers (PwC) at St. Louis Cardinals’ Ballpark Village. This 11-story office tower, named after its anchor tenant, spans 117,000 sq. ft. and offers a premier workspace with street-level retail, restaurants, and entertainment spaces. Located at the intersection of 8th and Walnut streets, just a short five-minute walk from Busch Stadium, the building features a rooftop plaza with spectacular views of the stadium and The Arch.
Rooftop Plaza Design
The rooftop amenities are thoughtfully designed with large concrete pavers on a raised pedestal system, creating a sleek, modern aesthetic. Key features include:
- Custom Dual Pergola Structure: Provides shaded areas for relaxation and gatherings.
- Firepit and Site Furnishings: Cozy couches surround the firepit, accompanied by modern picnic tables and round cocktail tables, offering versatile seating options for socializing and dining.
- Built-In Planters and Accent Lighting: Enhance the ambiance and define spaces within the open rooftop area.
Focus on Biodiversity
DG2 Design selected native and resilient plant species to introduce biodiversity to this urban rooftop, which is typically a harsh environment for vegetation. The carefully chosen plant palette not only adds greenery but also attracts a variety of pollinators and insects, bringing life and vibrancy to the space. The inclusion of these elements has created a dynamic, nature-infused environment that enhances the user experience and promotes ecological health.
This collaboration has resulted in a premier office space that seamlessly integrates modern amenities with sustainable landscape design, setting a new standard for urban work environments in St. Louis.
