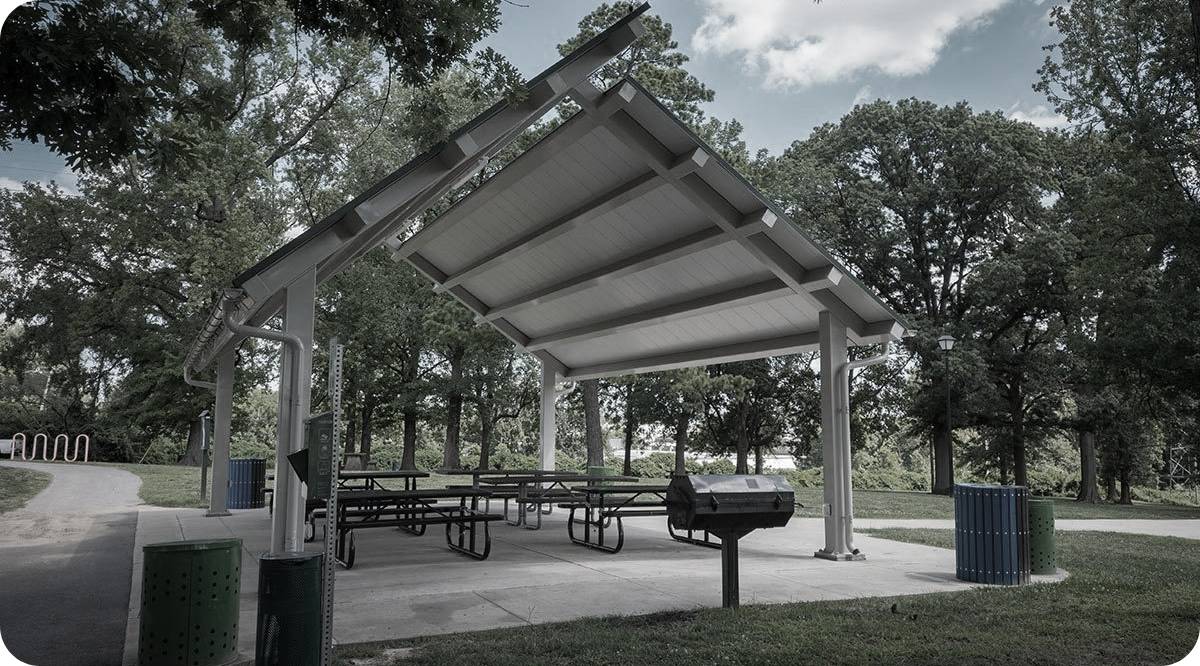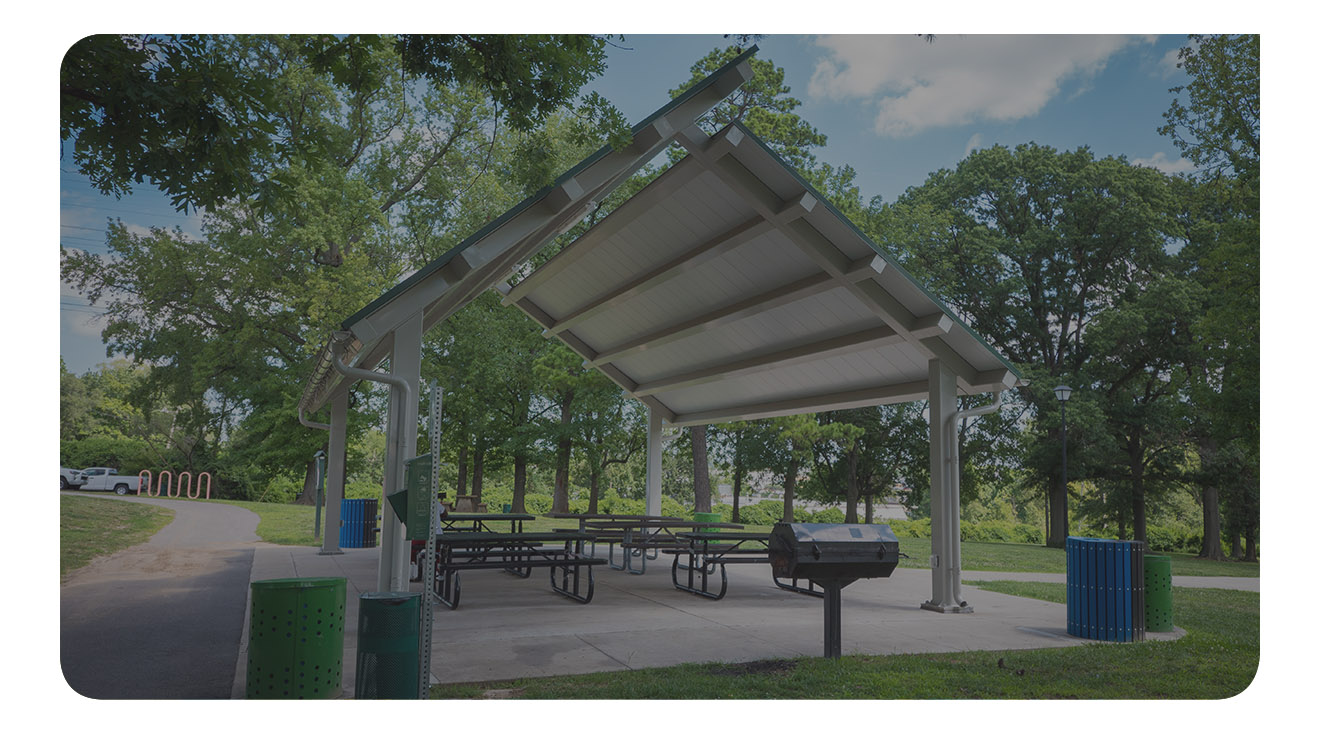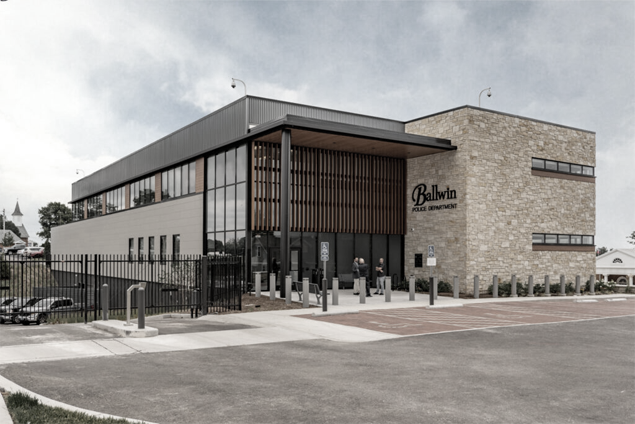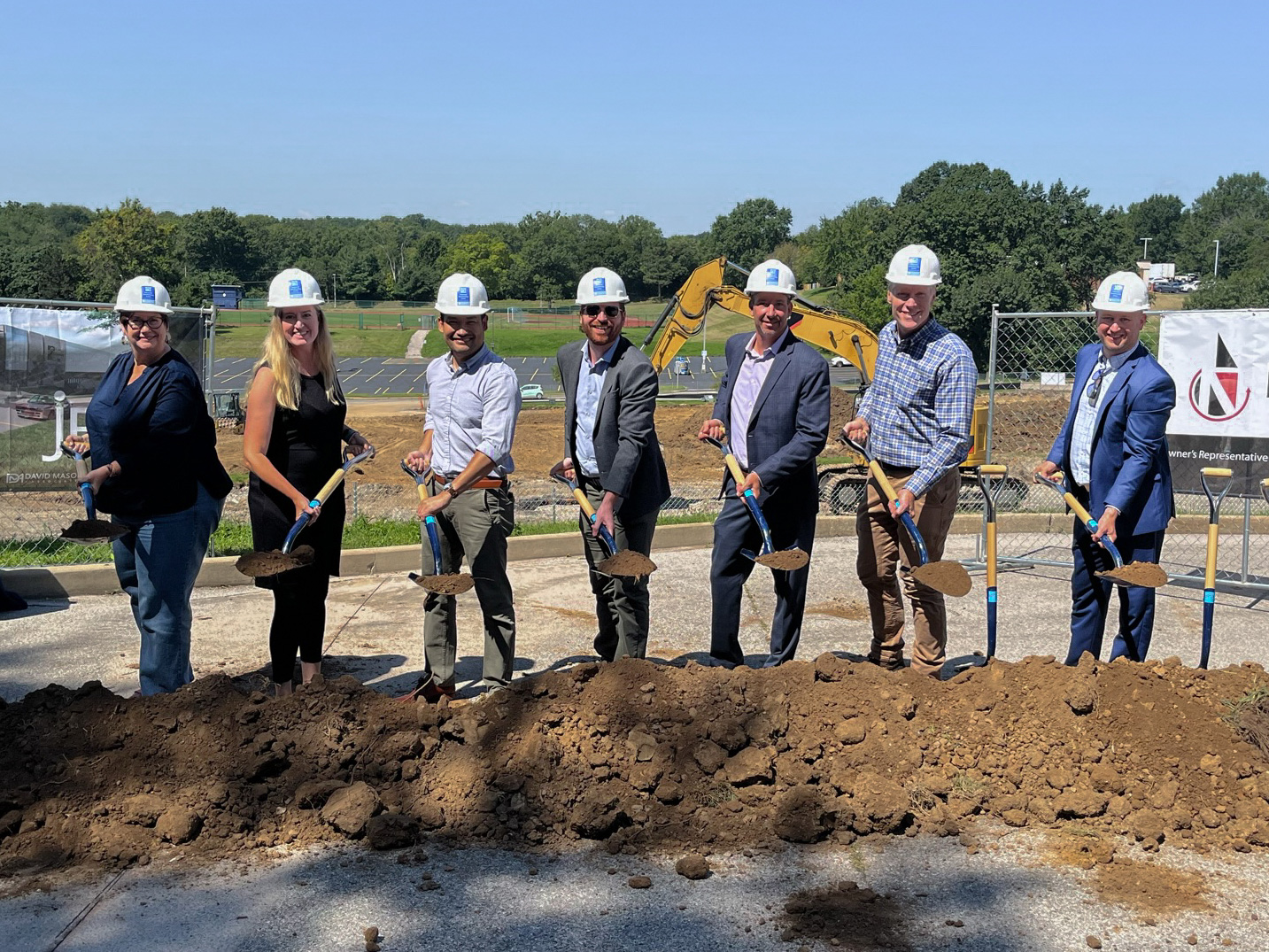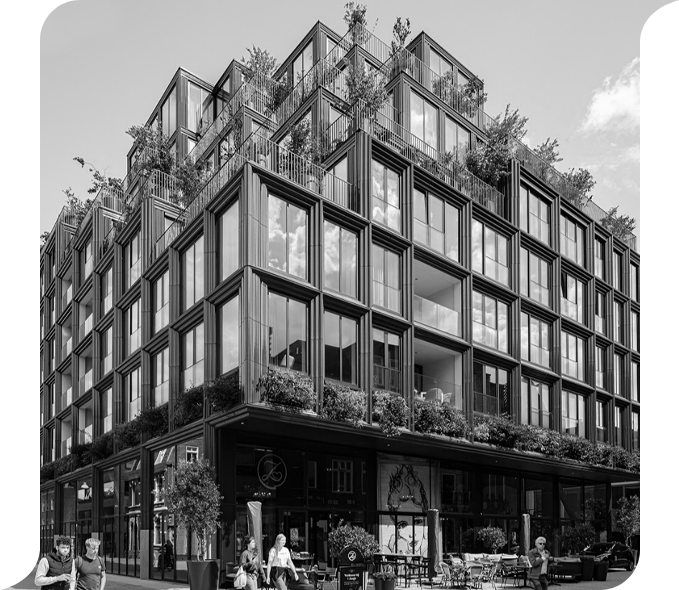
DG2 DESIGN’S mission is to nourish, restore, and connect people and our planet.
DG2 Design is a landscape architecture company deeply committed to sustainable practices and our core mission: Nourishing, restoring, and connecting a more interconnected world. DG2 projects showcase our unwavering commitment to the environment and revitalization. Our expertise lies in blending architecture and the landscape into vibrant, thriving ecosystems that embody nature’s vitality and regeneration. This reflects our relentless pursuit of eco-conscious solutions that welcome and involve individuals of all ages and abilities.
DG2 Design was established in 2011 by Kristy DeGuire and is a certified WBE / DBE.
Let’s Discuss Your ProjectDG2 Design is An Award-Winning
Landscape Architecture Firm



Best Landscape Architecture — AZ Award
2011, Finalist

Partnership Award from the National
Recreation and Park Association’s
(NRPA) Great Lakes Region — 2008

Metal Architecture Design Awards —
Honorable Mention 2011

Leadership in Planning and Design
Innovation Award from the East-West
Gateway Council of Governments — 2008

Canadian Architect — Award of Merit
2009

CITYPARK – IDEAS² Award for Excellence in Architecture

CITYPARK – AIA St. Louis Honor Award

American Society of Landscape Architects,
St. Louis, MO — Merit Award 2015
American Society of Landscape Architects
— Honor Award 2011
American Society of Landscape Architects,
Missouri State — Honor Award 2011
American Society of Landscape Architects,
St. Louis, MO — Honor Award 2008
Our Work
Latest Insights/Blog
With recent improvements to its building, the Missouri History Museum has earned the distinction of being a Green Museum.
Jan 11, 2024
St. Louis Community College embarks on a groundbreaking initiative with the commencement of construction for the Florissant Valley Advanced Manufacturing Center. This innovative facility, located on the Florissant Valley Campus, aims to redefine the landscape of local tech training and education in advanced manufacturing. Spanning an impressive 95,000 square feet across three stories, this center represents more than mere infrastructure—it embodies a pivotal shift towards experiential learning and hands-on education. The 95,000 sq ft building is nestled on the site to allow for a flush eastern gathering plaza welcoming students into the 3-story atrium, access to the south side welding dock, and a stepped footprint to allow for western and southern green roof terraces. These terraces provide much more than an extension of classroom and gathering space. The green roofs also provide longer roof lifespan, greater sound insulation, reduced heating and cooling system needs, and a cutback in stormwater runoff. Green roofs also decrease carbon dioxide and increase oxygen in cities, making them cooler in the process and reversing the so-called “urban heat island effect.” While some see the roof garden as a visual statement using plants, geometric lines, and sculptural elements, DG2 Design believes the concerns for sustainability should equal visual appeal. The Florissant Valley Advanced Manufacturing Center is envisioned as a transformative hub for the community, fostering collaboration, innovation, and skill development in the realm of advanced manufacturing. Its architectural design is meticulously crafted to seamlessly merge indoor and outdoor spaces, offering a dynamic environment conducive to learning and growth.
Aug 18, 2023

