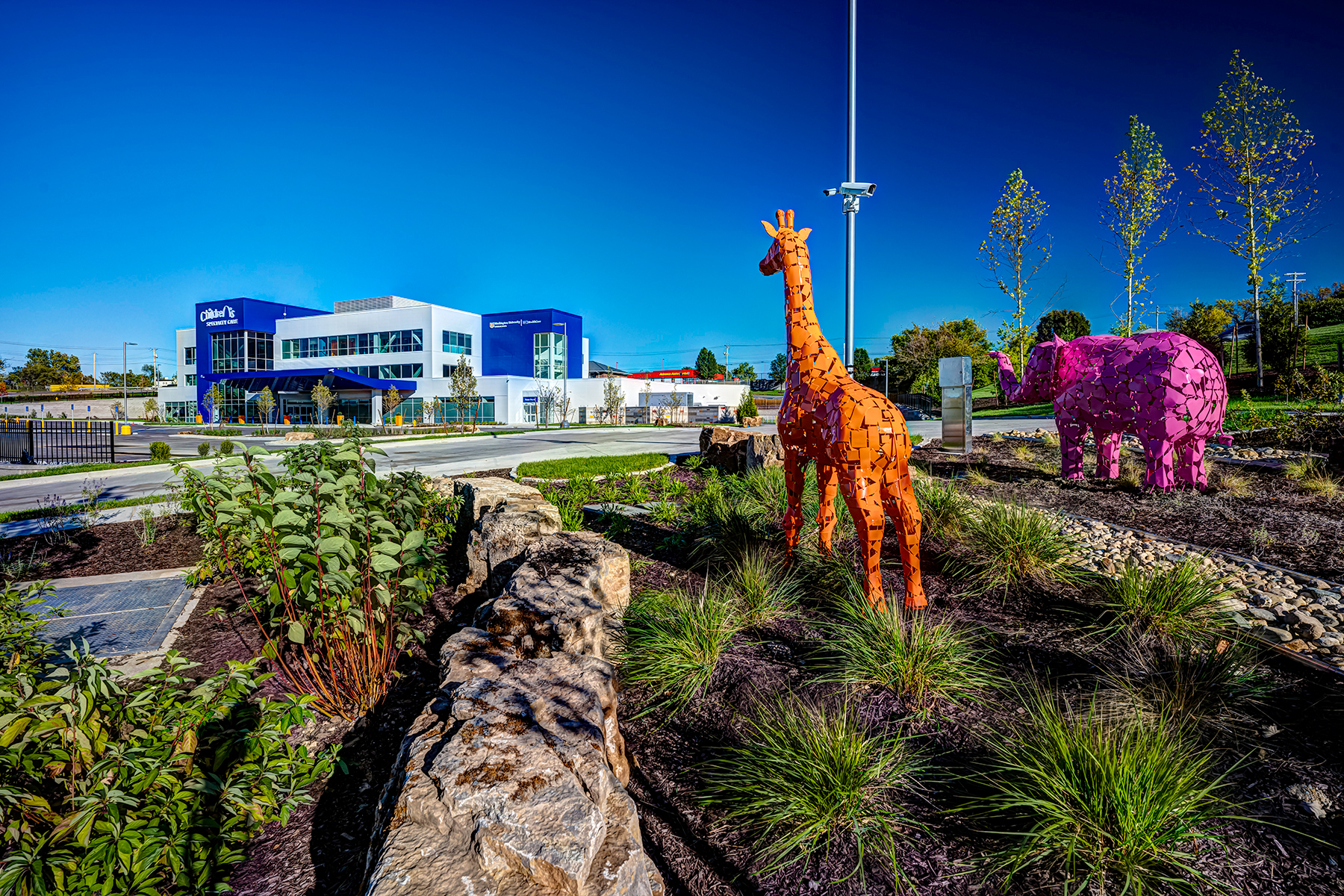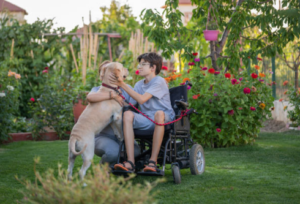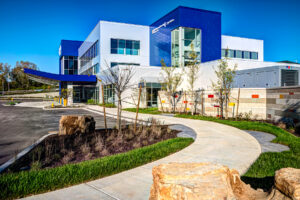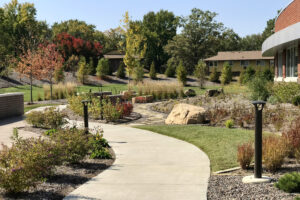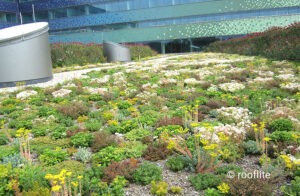We’re thrilled to welcome Stanford Griffith as our new Marketing and Engagement Lead at DG2!
Stanford brings a wealth of experience spanning nonprofits, economic development, the arts, healthcare, and more. His passion for evidence-based communication, conservation, and improving lives aligns perfectly with DG2’s mission.
In his role, Stanford will lead marketing and engagement strategies, using his storytelling expertise to drive meaningful conversations and connections. His approach is thoughtful and inclusive, with a strong commitment to access, diversity, equity, and belonging.
With degrees in storytelling from the University of Missouri–St. Louis and advanced training from the Missouri School of Journalism, Stanford is a seasoned communicator who believes in the power of authentic connection.
Mar 31, 2025
The Crestwood Board of Aldermen heard updates on the Proposition A Nature Playscape project at its Jan. 28 meeting.
As the playscape is nature-centred, the plan is to incorporate natural elements such as logs and wood into the play equipment. Derek Don, a landscape architect with DG2 Design – the landscape architecture firm working with Crestwood on the project – started the presentation by emphasizing that though natural components will be used, they will come from manufacturers that implement ASTM testing to ensure quality and safety.
Click HERE for more information.
Feb 21, 2025
When designing a healthcare environment—or any environment—it is essential to keep three critical elements in mind: People, Place, and Community. Who are we designing for? Which aspects of the design will matter most to them? What will give them the most LIFE?
In healthcare settings, we design for patients, their families, students, and staff. Our goal is to create spaces that meet their needs, alleviate stress, and promote healing. This means considering not just the physical environment but also the deeper biological and emotional responses it can trigger.
The Exposome vs. the Genome: A Holistic View of Health
While genetics (the genome) plays a role in health, the exposome—a concept that describes all the environmental exposures a person encounters throughout life—has a profound impact. The exposome is the sum of who we are (our genome), external influences, and biological responses.
Stress, for example, is more than just an emotion; it is a physical event that activates the parasympathetic nervous system, putting the body into overdrive. As designers, we have the power to shape environments that reduce stress, promote resilience, and provide healing spaces.
The Salutogenic Approach: Designing for Well-Being
Rather than focusing on what causes disease, the Salutogenic Approach centers on the origins of health and well-being. By implementing design strategies that help reset the parasympathetic nervous system, we can alleviate stress and build resilience. This means integrating abundant environmental resources for patients, families, and staff—spaces that restore and rejuvenate.
A helpful analogy is to think of design as a game of Super Mario.
- Who is using the space? Mario (patients, families, staff).
- What are their challenges? Koopa Troopas (stress, illness, anxiety).
- What is their resource bank? Coins they collect along the way (nature, social support, cultural stability, healthy environments).
When challenges outweigh available resources, stress and burnout increase. By designing spaces rich in supportive resources, we help people recharge, heal, and navigate life’s obstacles.
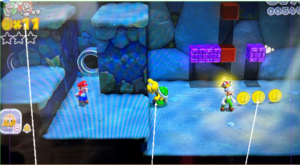
Key Spaces Where Landscape Architecture Can Have the Most Impact
Research highlights four crucial spaces within a healthcare facility where thoughtful landscape design makes a difference:
1. Entry & Approach: The First Impression
A welcoming, intuitive, and easily navigable entrance sets the tone for the entire experience. Thoughtful wayfinding, natural materials, and inviting landscapes help reduce anxiety from the moment someone arrives.
2. Active Spaces: Encouraging Interaction
Spaces like courtyards, plazas, and rooftop gardens should foster engagement and movement. Features such as:
- Interactive fountains
- Playful lawns
- Sculptures
- Seasonal plantings can encourage interaction, offer moments of joy, and reflect the changing seasons—providing a sense of renewal.
3. Dynamic Spaces: Views that Heal
Even spaces that patients and staff only view from within can have a profound impact. A patient’s window view, the sightline from a stairwell, or a green rooftop visible from an upper floor can all introduce nature into an otherwise sterile environment.
Could a simple landscape tray bring life, seasonal change, and habitat to an otherwise barren rooftop? These small interventions can make a significant difference.
4. Respite Spaces: Finding Solitude and Peace
These are spaces for rest, reflection, and personal retreat—whether a secluded rooftop garden or a quiet bench surrounded by nature near an exit. Such spaces refill the resource bank, giving people the tools they need to cope with stress and recover from life’s challenges.
Our Responsibility as Designers
As landscape architects and designers, we have a responsibility to create environments that help people heal and thrive. Every design choice is an opportunity to give people the resources they need to navigate stress and find resilience.
By prioritizing People, Place, and Community, we can transform healthcare landscapes into powerful tools for well-being, connection, and renewal.
*BJC Children’s Specialty Care Clinic Photo Credit: Archimages
Jan 30, 2025


